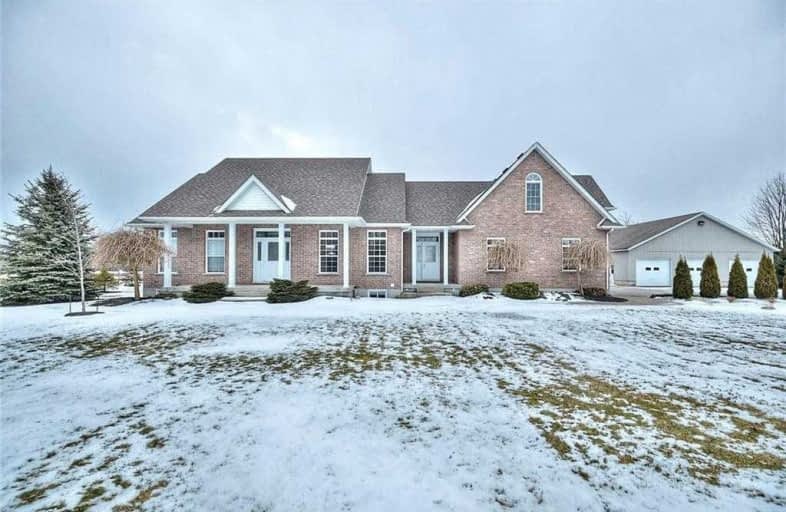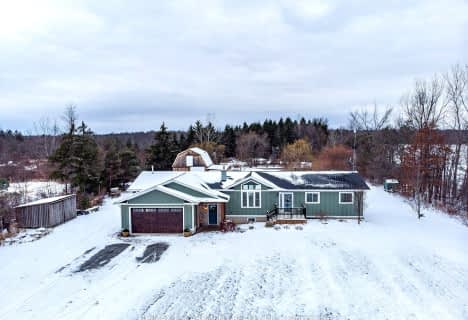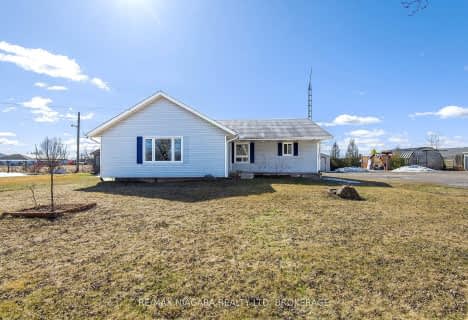Removed on Jun 01, 2020
Note: Property is not currently for sale or for rent.

-
Type: Detached
-
Style: Bungaloft
-
Size: 2500 sqft
-
Lot Size: 211 x 702.9 Feet
-
Age: 16-30 years
-
Taxes: $6,169 per year
-
Days on Site: 94 Days
-
Added: Feb 27, 2020 (3 months on market)
-
Updated:
-
Last Checked: 2 months ago
-
MLS®#: X4704107
-
Listed By: Royal lepage nrc realty, brokerage
4 Bedroom, 4 Bath Home Situated On 3.4 Acres Of Landscaped Grounds In A Private Location. Pergola W/Concrete Pad, Wood Deck W/Hot Tub, Pool, Beach Huts & Bar. Sprawling Bungalow W/ Cathedral Ceilings & Gas Fp In Living Room, Open-Concept Kitchen W/ Island, & Eating Area. Master Bdrm W/ Ensuite & Walk-In Closet. Two Bdrms W/ "Jack-And-Jill" Access To Bath & Loft Area Over Garage. Double Car Garage Plus Detached 1800 Sq. Ft. Garage W/ 3 Bays, Radiant Heating,
Extras
Wood Burning Stove, Concrete Floor & Full Loft. Updates: Roof Shingles (2016), Paved Driveway (2016), Most Windows (2016), Basement Fully Finished (2016). Close To Hwys.
Property Details
Facts for 3768 Detenbeck Road, Niagara Falls
Status
Days on Market: 94
Last Status: Terminated
Sold Date: Jun 09, 2025
Closed Date: Nov 30, -0001
Expiry Date: Sep 30, 2020
Unavailable Date: Jun 01, 2020
Input Date: Feb 27, 2020
Property
Status: Sale
Property Type: Detached
Style: Bungaloft
Size (sq ft): 2500
Age: 16-30
Area: Niagara Falls
Availability Date: 30-59 Days
Assessment Amount: $468,500
Assessment Year: 2018
Inside
Bedrooms: 3
Bedrooms Plus: 1
Bathrooms: 4
Kitchens: 1
Rooms: 13
Den/Family Room: No
Air Conditioning: Central Air
Fireplace: Yes
Washrooms: 4
Building
Basement: Finished
Basement 2: Full
Heat Type: Forced Air
Heat Source: Gas
Exterior: Brick
Water Supply: Other
Special Designation: Unknown
Parking
Driveway: Other
Garage Spaces: 2
Garage Type: Attached
Covered Parking Spaces: 15
Total Parking Spaces: 17
Fees
Tax Year: 2019
Tax Legal Description: Pt Lt 10 Con 2 Willoughby Pt 13, 59R7414 ; Niagara
Taxes: $6,169
Highlights
Feature: Grnbelt/Cons
Feature: Hospital
Feature: Lake/Pond
Feature: Wooded/Treed
Land
Cross Street: Sodom Road To Detenb
Municipality District: Niagara Falls
Fronting On: East
Parcel Number: 642530097
Pool: Abv Grnd
Sewer: Septic
Lot Depth: 702.9 Feet
Lot Frontage: 211 Feet
Acres: 2-4.99
Zoning: R
Rooms
Room details for 3768 Detenbeck Road, Niagara Falls
| Type | Dimensions | Description |
|---|---|---|
| Kitchen Main | 4.78 x 3.89 | |
| Dining Main | 3.66 x 4.88 | |
| Great Rm Main | 5.99 x 4.27 | Fireplace |
| Breakfast Main | 3.96 x 1.98 | Bay Window |
| Master Main | 4.88 x 4.22 | W/I Closet |
| Br Main | 3.66 x 3.66 | Semi Ensuite |
| Br Main | 3.35 x 3.35 | Semi Ensuite |
| Loft 2nd | 7.92 x 7.01 | |
| Br Bsmt | 4.57 x 2.59 | |
| Rec Bsmt | 9.65 x 11.53 | |
| Other Bsmt | 1.98 x 3.25 | |
| Utility Bsmt | 4.57 x 4.78 |
| XXXXXXXX | XXX XX, XXXX |
XXXXXXX XXX XXXX |
|
| XXX XX, XXXX |
XXXXXX XXX XXXX |
$X,XXX,XXX | |
| XXXXXXXX | XXX XX, XXXX |
XXXX XXX XXXX |
$XXX,XXX |
| XXX XX, XXXX |
XXXXXX XXX XXXX |
$X,XXX,XXX | |
| XXXXXXXX | XXX XX, XXXX |
XXXXXXX XXX XXXX |
|
| XXX XX, XXXX |
XXXXXX XXX XXXX |
$X,XXX,XXX | |
| XXXXXXXX | XXX XX, XXXX |
XXXXXXX XXX XXXX |
|
| XXX XX, XXXX |
XXXXXX XXX XXXX |
$X,XXX,XXX |
| XXXXXXXX XXXXXXX | XXX XX, XXXX | XXX XXXX |
| XXXXXXXX XXXXXX | XXX XX, XXXX | $1,099,990 XXX XXXX |
| XXXXXXXX XXXX | XXX XX, XXXX | $991,000 XXX XXXX |
| XXXXXXXX XXXXXX | XXX XX, XXXX | $1,025,000 XXX XXXX |
| XXXXXXXX XXXXXXX | XXX XX, XXXX | XXX XXXX |
| XXXXXXXX XXXXXX | XXX XX, XXXX | $1,075,000 XXX XXXX |
| XXXXXXXX XXXXXXX | XXX XX, XXXX | XXX XXXX |
| XXXXXXXX XXXXXX | XXX XX, XXXX | $1,175,000 XXX XXXX |

St Joseph Catholic Elementary School
Elementary: CatholicÉÉC Notre-Dame-de-la-Jeunesse-Niagara.F
Elementary: CatholicFather Hennepin Catholic Elementary School
Elementary: CatholicSacred Heart Catholic Elementary School
Elementary: CatholicStevensville Public School
Elementary: PublicRiver View Public School
Elementary: PublicRidgeway-Crystal Beach High School
Secondary: PublicWestlane Secondary School
Secondary: PublicStamford Collegiate
Secondary: PublicSaint Michael Catholic High School
Secondary: CatholicSaint Paul Catholic High School
Secondary: CatholicA N Myer Secondary School
Secondary: Public- 2 bath
- 3 bed
- 1100 sqft
12895 King Road, Niagara Falls, Ontario • L2E 6S6 • 224 - Lyons Creek
- 2 bath
- 3 bed
4530 MARSHALL Road, Niagara Falls, Ontario • L2E 6S6 • 224 - Lyons Creek




