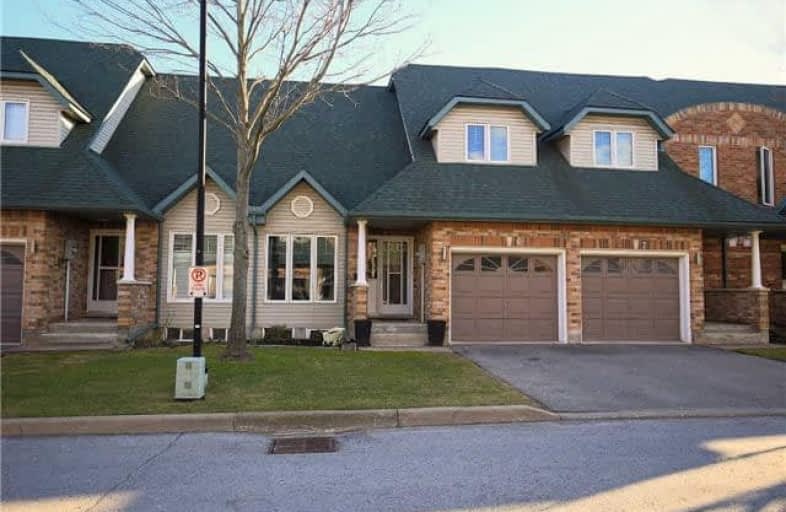Very Walkable
- Most errands can be accomplished on foot.
87
/100
Some Transit
- Most errands require a car.
32
/100
Bikeable
- Some errands can be accomplished on bike.
55
/100

ÉÉC Saint-Antoine
Elementary: Catholic
1.23 km
École élémentaire LaMarsh
Elementary: Public
1.38 km
Martha Cullimore Public School
Elementary: Public
1.16 km
St Gabriel Lalemant Catholic Elementary School
Elementary: Catholic
0.44 km
Notre Dame Catholic Elementary School
Elementary: Catholic
0.74 km
John Marshall Public School
Elementary: Public
0.46 km
Thorold Secondary School
Secondary: Public
8.31 km
Westlane Secondary School
Secondary: Public
4.41 km
Stamford Collegiate
Secondary: Public
3.07 km
Saint Michael Catholic High School
Secondary: Catholic
6.47 km
Saint Paul Catholic High School
Secondary: Catholic
1.04 km
A N Myer Secondary School
Secondary: Public
0.60 km
-
Firemen's Park
2275 Dorchester Rd. (Mountain Rd.), Niagara Falls ON L2E 6S4 2.68km -
Whirlpool State Park
Niagara Falls, NY 14303 2.68km -
Niagara parkway
Niagara Falls ON 3.86km
-
TD Bank Financial Group
3643 Portage Rd (Keith Street), Niagara Falls ON L2J 2K8 0.27km -
TD Canada Trust ATM
3643 Portage Rd, Niagara Falls ON L2J 2K8 0.32km -
Cataract Savings & Credit Union Ltd
6289 Huggins St, Niagara Falls ON L2J 1H2 0.44km


