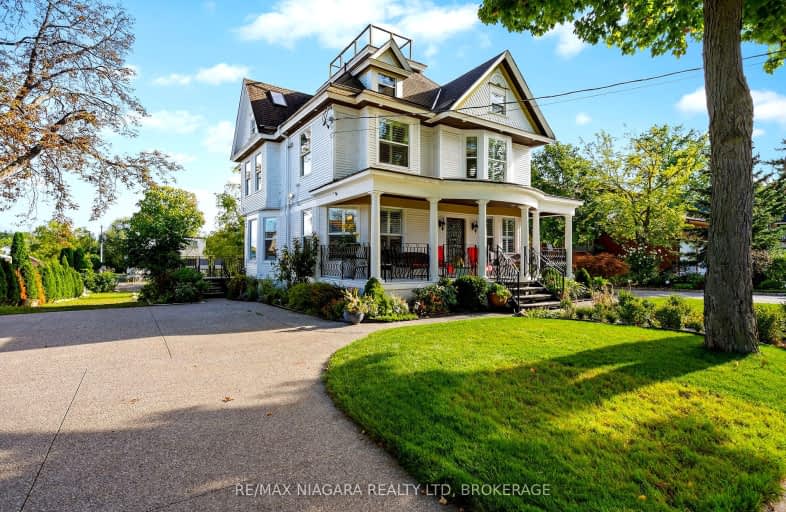Somewhat Walkable
- Some errands can be accomplished on foot.
Some Transit
- Most errands require a car.
Somewhat Bikeable
- Most errands require a car.

ÉÉC Notre-Dame-de-la-Jeunesse-Niagara.F
Elementary: CatholicHeximer Avenue Public School
Elementary: PublicSimcoe Street Public School
Elementary: PublicFather Hennepin Catholic Elementary School
Elementary: CatholicSacred Heart Catholic Elementary School
Elementary: CatholicRiver View Public School
Elementary: PublicThorold Secondary School
Secondary: PublicWestlane Secondary School
Secondary: PublicStamford Collegiate
Secondary: PublicSaint Michael Catholic High School
Secondary: CatholicSaint Paul Catholic High School
Secondary: CatholicA N Myer Secondary School
Secondary: Public-
Riverview Park
1.35km -
Dufferin Islands
NIAGARA Pky, Niagara Falls ON 1.63km -
Niagara Falls State Park
332 Prospect St (Riverway), Niagara Falls, NY 14303 3.13km
-
RBC Royal Bank
8170 Cummington Sq W, Niagara Falls ON L2G 6V9 0.28km -
TD Canada Trust ATM
8251 Dock St, Niagara Falls ON L2G 7G7 0.39km -
Scotiabank
6815 Stanley Ave, Niagara Falls ON L2G 3Y9 3.03km


