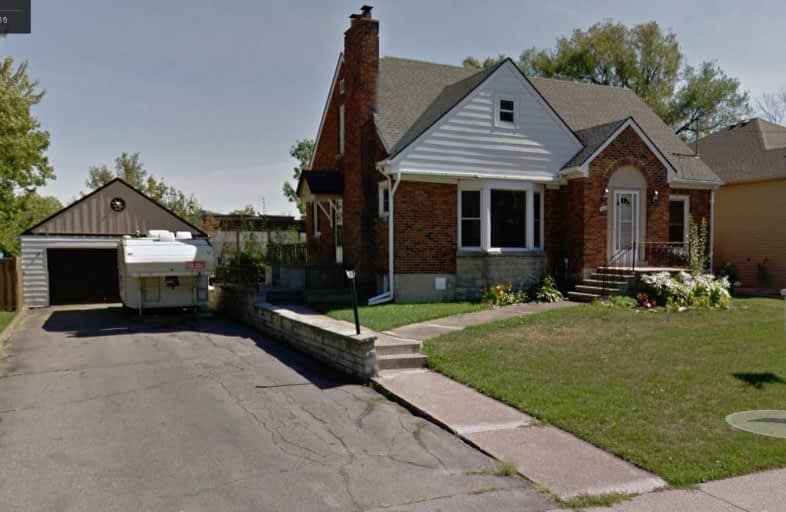Sold on Mar 21, 2019
Note: Property is not currently for sale or for rent.

-
Type: Detached
-
Style: 2-Storey
-
Size: 1500 sqft
-
Lot Size: 76 x 112 Feet
-
Age: 51-99 years
-
Taxes: $3,500 per year
-
Days on Site: 126 Days
-
Added: Sep 07, 2019 (4 months on market)
-
Updated:
-
Last Checked: 2 months ago
-
MLS®#: X4304784
-
Listed By: Ipro realty ltd., brokerage
Investors Dream Or The Perfect Home For A A Large Family! This Spacious 1900 Sq Ft, Two Level Home Is Situated In The Village Of Chippawa, Close To Marina, Parks, Trails, And Schools. Five Bedrooms, Two And A Half Baths With A Partially Finished Basement With Wet Bar, Third Washroom And Separate Entrance. Large Detach Double Garage With Upstairs Loft, Super Large Driveway For Plenty Of Parking. New Furnace And Ac, Appliances, And Paint Within The Last Year.
Extras
Stove, Fridge, Dishwasher, Microwave, And Window Coverings Included In Sale Only.
Property Details
Facts for 3870 Welland Street, Niagara Falls
Status
Days on Market: 126
Last Status: Sold
Sold Date: Mar 21, 2019
Closed Date: Apr 17, 2019
Expiry Date: Nov 14, 2019
Sold Price: $380,000
Unavailable Date: Mar 21, 2019
Input Date: Nov 16, 2018
Property
Status: Sale
Property Type: Detached
Style: 2-Storey
Size (sq ft): 1500
Age: 51-99
Area: Niagara Falls
Availability Date: Immediate
Inside
Bedrooms: 5
Bedrooms Plus: 1
Bathrooms: 3
Kitchens: 1
Rooms: 9
Den/Family Room: Yes
Air Conditioning: Central Air
Fireplace: Yes
Laundry Level: Lower
Central Vacuum: N
Washrooms: 3
Building
Basement: Part Fin
Basement 2: Sep Entrance
Heat Type: Forced Air
Heat Source: Gas
Exterior: Brick
Exterior: Shingle
Elevator: N
Water Supply: Municipal
Special Designation: Unknown
Parking
Driveway: Pvt Double
Garage Spaces: 2
Garage Type: Detached
Covered Parking Spaces: 6
Total Parking Spaces: 8
Fees
Tax Year: 2018
Tax Legal Description: Pt Lt 42 Pl 251: Part 2 59R14936 City Of Niagara*
Taxes: $3,500
Highlights
Feature: Marina
Feature: Park
Feature: River/Stream
Feature: School
Land
Cross Street: Welland & Sodom
Municipality District: Niagara Falls
Fronting On: South
Pool: None
Sewer: Sewers
Lot Depth: 112 Feet
Lot Frontage: 76 Feet
Rooms
Room details for 3870 Welland Street, Niagara Falls
| Type | Dimensions | Description |
|---|---|---|
| Living Main | 4.10 x 6.20 | |
| Kitchen Main | 3.50 x 4.00 | |
| Dining Main | 3.00 x 4.00 | |
| Br Main | 2.20 x 3.80 | |
| Br Main | 3.00 x 4.00 | |
| Br 2nd | 3.00 x 4.00 | |
| Br 2nd | 3.00 x 3.00 | |
| Br 2nd | 1.50 x 3.50 | |
| Family Bsmt | 4.20 x 7.10 |
| XXXXXXXX | XXX XX, XXXX |
XXXX XXX XXXX |
$XXX,XXX |
| XXX XX, XXXX |
XXXXXX XXX XXXX |
$XXX,XXX | |
| XXXXXXXX | XXX XX, XXXX |
XXXXXX XXX XXXX |
$X,XXX |
| XXX XX, XXXX |
XXXXXX XXX XXXX |
$X,XXX |
| XXXXXXXX XXXX | XXX XX, XXXX | $380,000 XXX XXXX |
| XXXXXXXX XXXXXX | XXX XX, XXXX | $404,900 XXX XXXX |
| XXXXXXXX XXXXXX | XXX XX, XXXX | $1,700 XXX XXXX |
| XXXXXXXX XXXXXX | XXX XX, XXXX | $1,550 XXX XXXX |

ÉÉC Notre-Dame-de-la-Jeunesse-Niagara.F
Elementary: CatholicHeximer Avenue Public School
Elementary: PublicSimcoe Street Public School
Elementary: PublicFather Hennepin Catholic Elementary School
Elementary: CatholicSacred Heart Catholic Elementary School
Elementary: CatholicRiver View Public School
Elementary: PublicThorold Secondary School
Secondary: PublicWestlane Secondary School
Secondary: PublicStamford Collegiate
Secondary: PublicSaint Michael Catholic High School
Secondary: CatholicSaint Paul Catholic High School
Secondary: CatholicA N Myer Secondary School
Secondary: Public

