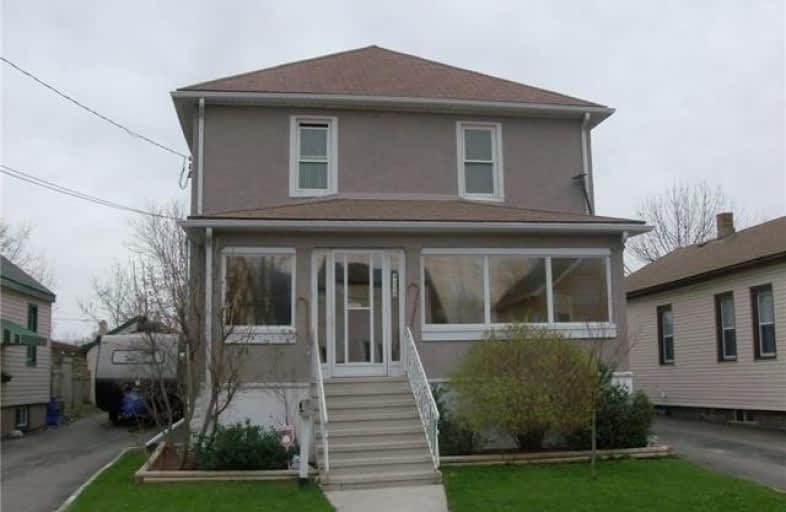Sold on Aug 12, 2019
Note: Property is not currently for sale or for rent.

-
Type: Detached
-
Style: 2-Storey
-
Lot Size: 40 x 100
-
Age: 51-99 years
-
Taxes: $2,466 per year
-
Days on Site: 106 Days
-
Added: Nov 16, 2024 (3 months on market)
-
Updated:
-
Last Checked: 2 months ago
-
MLS®#: X8523864
-
Listed By: Royal lepage nrc realty
Spacious 2 storey home near Great Wolf Lodge and a short distance to the Niagara Gorge. This 5 + 1 bedroom home is perfectly set up for a large family or even for an in- law suite, with a direct entry to the lower level. The kitchen has a beautiful island and is large enough to prepare great family meals. The dining room is perfectly situated and has room for that large family or company. The garage will hold one car leaving loads of room for storage. The long driveway will allow the whole family to line up their cars. Call for a showing and see if this home will be right for you!!
Property Details
Facts for 4112 Acheson Avenue, Niagara Falls
Status
Days on Market: 106
Last Status: Sold
Sold Date: Aug 12, 2019
Closed Date: Sep 16, 2019
Expiry Date: Sep 30, 2019
Sold Price: $315,000
Unavailable Date: Aug 12, 2019
Input Date: Apr 29, 2019
Prior LSC: Sold
Property
Status: Sale
Property Type: Detached
Style: 2-Storey
Age: 51-99
Area: Niagara Falls
Community: 210 - Downtown
Availability Date: 30-59Days
Assessment Amount: $187,250
Assessment Year: 2019
Inside
Bedrooms: 5
Bedrooms Plus: 1
Bathrooms: 2
Kitchens: 1
Rooms: 12
Air Conditioning: Central Air
Fireplace: No
Washrooms: 2
Building
Basement: Full
Basement 2: Part Fin
Heat Type: Forced Air
Heat Source: Gas
Exterior: Stucco/Plaster
Elevator: N
Green Verification Status: N
Water Supply: Municipal
Special Designation: Unknown
Parking
Driveway: Other
Garage Spaces: 1
Garage Type: Detached
Covered Parking Spaces: 5
Total Parking Spaces: 6
Fees
Tax Year: 2018
Tax Legal Description: LT 58 PL 304 TOWN OF NIAGARA FALLS ; NIAGARA FALLS
Taxes: $2,466
Land
Cross Street: Victoria and Ferguso
Municipality District: Niagara Falls
Parcel Number: 643260029
Pool: None
Sewer: Sewers
Lot Depth: 100
Lot Frontage: 40
Acres: < .50
Zoning: R2
Rooms
Room details for 4112 Acheson Avenue, Niagara Falls
| Type | Dimensions | Description |
|---|---|---|
| Kitchen Main | 5.81 x 3.73 | |
| Living Main | 3.68 x 4.69 | |
| Dining Main | 3.50 x 3.32 | |
| Br Main | 3.68 x 3.37 | |
| Other Main | 1.90 x 6.09 | |
| Prim Bdrm 2nd | 3.30 x 4.72 | |
| Br 2nd | 2.76 x 3.45 | |
| Br 2nd | 2.64 x 3.30 | |
| Br 2nd | 2.99 x 3.30 | |
| Office 2nd | 1.95 x 2.69 | |
| Rec Bsmt | 4.44 x 5.08 | |
| Other Bsmt | 1.67 x 3.91 |
| XXXXXXXX | XXX XX, XXXX |
XXXX XXX XXXX |
$XXX,XXX |
| XXX XX, XXXX |
XXXXXX XXX XXXX |
$XXX,XXX |
| XXXXXXXX XXXX | XXX XX, XXXX | $315,000 XXX XXXX |
| XXXXXXXX XXXXXX | XXX XX, XXXX | $349,999 XXX XXXX |

Victoria Public School
Elementary: PublicÉÉC Saint-Antoine
Elementary: CatholicSimcoe Street Public School
Elementary: PublicSt Patrick Catholic Elementary School
Elementary: CatholicSt Mary Catholic Elementary School
Elementary: CatholicValley Way Public School
Elementary: PublicThorold Secondary School
Secondary: PublicWestlane Secondary School
Secondary: PublicStamford Collegiate
Secondary: PublicSaint Michael Catholic High School
Secondary: CatholicSaint Paul Catholic High School
Secondary: CatholicA N Myer Secondary School
Secondary: Public