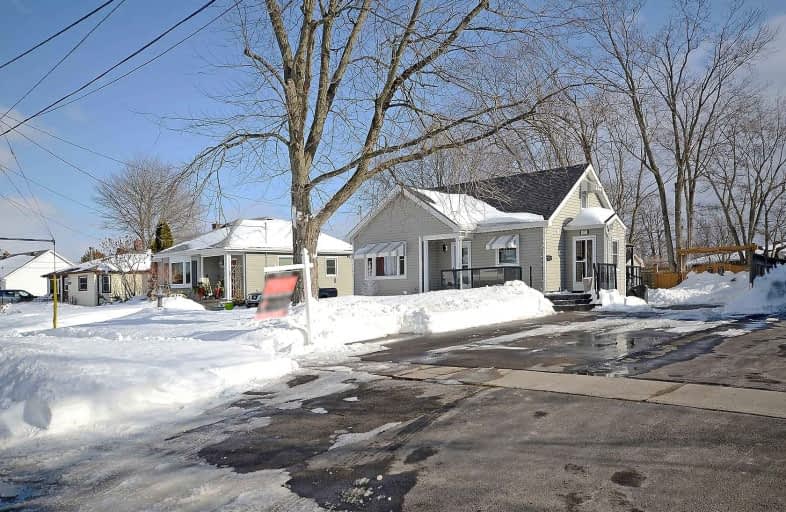Removed on May 19, 2025
Note: Property is not currently for sale or for rent.

-
Type: Detached
-
Style: 1 1/2 Storey
-
Lot Size: 60 x 150 Feet
-
Age: 51-99 years
-
Taxes: $2,498 per year
-
Days on Site: 43 Days
-
Added: Nov 15, 2024 (1 month on market)
-
Updated:
-
Last Checked: 2 months ago
-
MLS®#: X8520694
-
Listed By: Re/max welland realty ltd, brokerage
Tons of potenital in this 3 bedroom home just off of Sodom Road in Chippawa! Many recent updated including siding, soffit, facia and eavestroughs in 2016. Sump pump with battery backup and back water valve done by the city in 2018. Roof done in 2018 and furnace done in 2015. Partially finished basement with potential for an additional bedroom. Beautiful fully fenced yard with a large deck, hottub, pond and a 400sq ft "man cave" shed!
Property Details
Facts for 4120 WELLINGTON Street, Niagara Falls
Status
Days on Market: 43
Last Status: Terminated
Sold Date: May 19, 2025
Closed Date: Nov 30, -0001
Expiry Date: Jan 16, 2020
Unavailable Date: Nov 28, 2019
Input Date: Oct 16, 2019
Prior LSC: Listing with no contract changes
Property
Status: Sale
Property Type: Detached
Style: 1 1/2 Storey
Age: 51-99
Area: Niagara Falls
Community: 223 - Chippawa
Availability Date: Flexible
Assessment Amount: $194,500
Assessment Year: 2019
Inside
Bedrooms: 3
Bathrooms: 2
Kitchens: 1
Rooms: 6
Air Conditioning: Wall Unit
Fireplace: No
Washrooms: 2
Building
Basement: Full
Basement 2: Part Fin
Heat Type: Forced Air
Heat Source: Gas
Exterior: Alum Siding
Exterior: Metal/Side
Green Verification Status: N
Water Supply: Municipal
Special Designation: Unknown
Parking
Driveway: Other
Garage Type: None
Covered Parking Spaces: 6
Total Parking Spaces: 6
Fees
Tax Year: 2019
Tax Legal Description: PLAN 7, LOT 106, NP 256
Taxes: $2,498
Land
Cross Street: Near: SODOM RD
Municipality District: Niagara Falls
Parcel Number: 643840020
Pool: None
Sewer: Sewers
Lot Depth: 150 Feet
Lot Frontage: 60 Feet
Acres: < .50
Zoning: R1C
Rooms
Room details for 4120 WELLINGTON Street, Niagara Falls
| Type | Dimensions | Description |
|---|---|---|
| Kitchen Main | 2.94 x 7.21 | |
| Living Main | 3.50 x 4.44 | |
| Prim Bdrm Main | 3.14 x 3.65 | |
| Br 2nd | 3.78 x 3.81 | |
| Br 2nd | 3.78 x 3.35 | |
| Rec Bsmt | 3.65 x 6.70 | |
| Bathroom Main | - | |
| Rec Bsmt | 3.75 x 4.87 | |
| Bathroom Bsmt | - |
| XXXXXXXX | XXX XX, XXXX |
XXXXXXX XXX XXXX |
|
| XXX XX, XXXX |
XXXXXX XXX XXXX |
$XXX,XXX | |
| XXXXXXXX | XXX XX, XXXX |
XXXX XXX XXXX |
$XXX,XXX |
| XXX XX, XXXX |
XXXXXX XXX XXXX |
$XXX,XXX | |
| XXXXXXXX | XXX XX, XXXX |
XXXX XXX XXXX |
$XXX,XXX |
| XXX XX, XXXX |
XXXXXX XXX XXXX |
$XXX,XXX |
| XXXXXXXX XXXXXXX | XXX XX, XXXX | XXX XXXX |
| XXXXXXXX XXXXXX | XXX XX, XXXX | $374,900 XXX XXXX |
| XXXXXXXX XXXX | XXX XX, XXXX | $340,000 XXX XXXX |
| XXXXXXXX XXXXXX | XXX XX, XXXX | $359,900 XXX XXXX |
| XXXXXXXX XXXX | XXX XX, XXXX | $675,000 XXX XXXX |
| XXXXXXXX XXXXXX | XXX XX, XXXX | $649,999 XXX XXXX |

ÉÉC Notre-Dame-de-la-Jeunesse-Niagara.F
Elementary: CatholicHeximer Avenue Public School
Elementary: PublicSimcoe Street Public School
Elementary: PublicFather Hennepin Catholic Elementary School
Elementary: CatholicSacred Heart Catholic Elementary School
Elementary: CatholicRiver View Public School
Elementary: PublicRidgeway-Crystal Beach High School
Secondary: PublicWestlane Secondary School
Secondary: PublicStamford Collegiate
Secondary: PublicSaint Michael Catholic High School
Secondary: CatholicSaint Paul Catholic High School
Secondary: CatholicA N Myer Secondary School
Secondary: Public