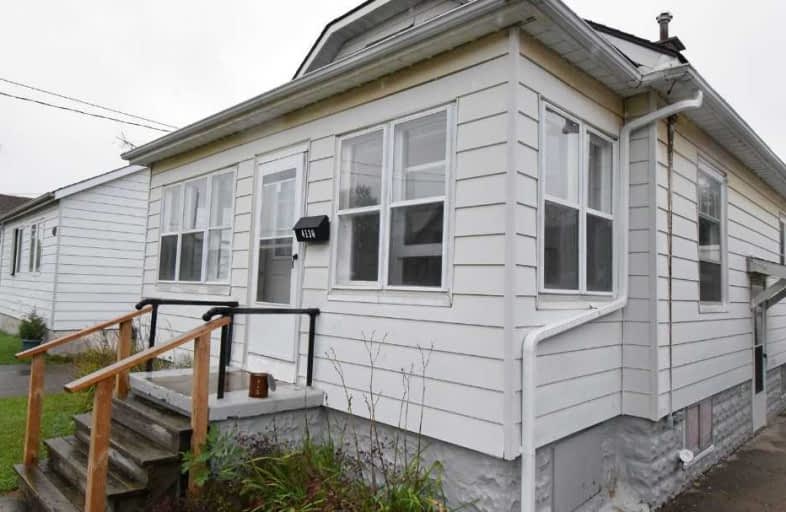
Victoria Public School
Elementary: Public
2.44 km
ÉÉC Saint-Antoine
Elementary: Catholic
2.22 km
Simcoe Street Public School
Elementary: Public
1.36 km
St Patrick Catholic Elementary School
Elementary: Catholic
0.95 km
St Mary Catholic Elementary School
Elementary: Catholic
2.06 km
Valley Way Public School
Elementary: Public
1.78 km
Thorold Secondary School
Secondary: Public
10.75 km
Westlane Secondary School
Secondary: Public
5.96 km
Stamford Collegiate
Secondary: Public
3.59 km
Saint Michael Catholic High School
Secondary: Catholic
7.78 km
Saint Paul Catholic High School
Secondary: Catholic
3.45 km
A N Myer Secondary School
Secondary: Public
2.94 km




