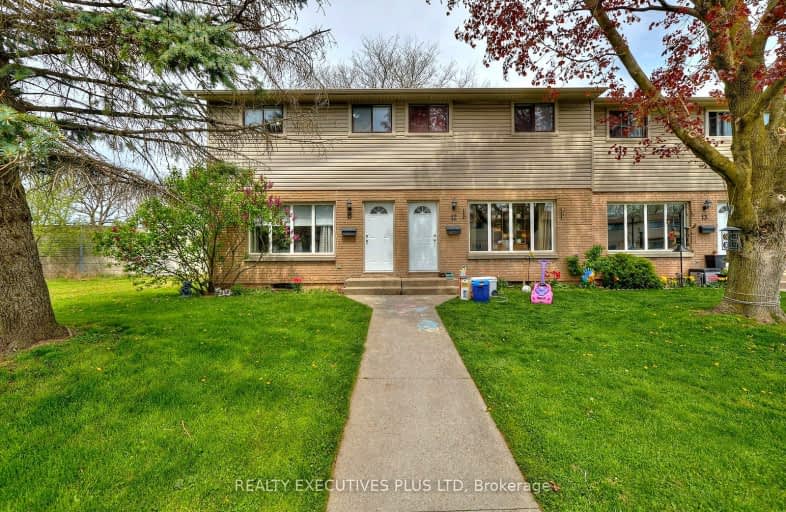Sold on May 16, 2024
Note: Property is not currently for sale or for rent.

-
Type: Condo Townhouse
-
Style: 2-Storey
-
Pets: Restrict
-
Lot Size: 0 x 0
-
Age: 51-99 years
-
Taxes: $1,900 per year
-
Maintenance Fees: 265 /mo
-
Days on Site: 13 Days
-
Added: Jul 02, 2024 (1 week on market)
-
Updated:
-
Last Checked: 2 months ago
-
MLS®#: X8492393
-
Listed By: Realty executives plus ltd, brokerage
This end-unit townhouse in a sought-after North End location offers immediate possession. Step into the inviting open-concept main floor, perfect for modern living. With an unfinished basement, there's ample potential for customization to suit your needs. Enjoy the convenience of parking right in front of your unit, along with plenty of visitor parking for guests. Plus, the low condo fees cover water, adding to the ease of ownership. Whether you're a first-time homebuyer or looking to expand your investment portfolio, this fabulous unit ticks all the boxes. Book your showing today and make this yours before it's gone!
Property Details
Facts for 11-4215 MEADOWVALE Drive, Niagara Falls
Status
Days on Market: 13
Last Status: Sold
Sold Date: May 16, 2024
Closed Date: Jul 12, 2024
Expiry Date: Oct 03, 2024
Sold Price: $395,000
Unavailable Date: May 16, 2024
Input Date: May 03, 2024
Prior LSC: Listing with no contract changes
Property
Status: Sale
Property Type: Condo Townhouse
Style: 2-Storey
Age: 51-99
Area: Niagara Falls
Availability Date: IMMED
Assessment Amount: $128,000
Assessment Year: 2024
Inside
Bedrooms: 3
Bathrooms: 1
Kitchens: 1
Rooms: 6
Patio Terrace: None
Unit Exposure: North
Air Conditioning: Central Air
Fireplace: No
Washrooms: 1
Building
Basement: Full
Heat Type: Forced Air
Heat Source: Gas
Exterior: Brick
Elevator: N
Water Supply: Municipal
Special Designation: Unknown
Parking
Parking Included: Yes
Garage Type: Outside/Surface
Parking Spot #1: 11
Covered Parking Spaces: 1
Total Parking Spaces: 1
Locker
Locker: None
Fees
Tax Year: 2023
Tax Legal Description: UNIT 11, LEVEL 1, NIAGARA SOUTH CONDOMINIUM PLAN NO. 56 AND ITS
Taxes: $1,900
Highlights
Amenity: Visitor Parking
Land
Cross Street: FREEMAN TO BRIARWOOD
Municipality District: Niagara Falls
Parcel Number: 648560011
Pool: None
Sewer: Sewers
Zoning: R
Condo
Property Management: G3 Property Management
| XXXXXXXX | XXX XX, XXXX |
XXXX XXX XXXX |
$XXX,XXX |
| XXX XX, XXXX |
XXXXXX XXX XXXX |
$XXX,XXX | |
| XXXXXXXX | XXX XX, XXXX |
XXXX XXX XXXX |
$XXX,XXX |
| XXX XX, XXXX |
XXXXXX XXX XXXX |
$XXX,XXX |
| XXXXXXXX XXXX | XXX XX, XXXX | $395,000 XXX XXXX |
| XXXXXXXX XXXXXX | XXX XX, XXXX | $399,900 XXX XXXX |
| XXXXXXXX XXXX | XXX XX, XXXX | $395,000 XXX XXXX |
| XXXXXXXX XXXXXX | XXX XX, XXXX | $399,900 XXX XXXX |

Cherrywood Acres Public School
Elementary: PublicNotre Dame Catholic Elementary School
Elementary: CatholicGreendale Public School
Elementary: PublicOrchard Park Public School
Elementary: PublicJohn Marshall Public School
Elementary: PublicPrince Philip Public School
Elementary: PublicThorold Secondary School
Secondary: PublicWestlane Secondary School
Secondary: PublicStamford Collegiate
Secondary: PublicSaint Michael Catholic High School
Secondary: CatholicSaint Paul Catholic High School
Secondary: CatholicA N Myer Secondary School
Secondary: Public