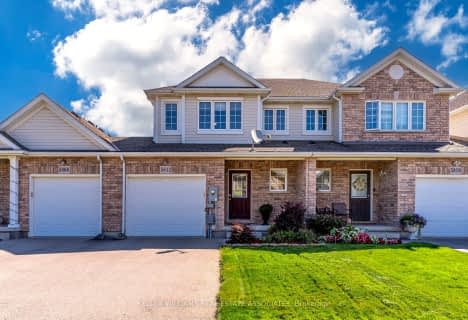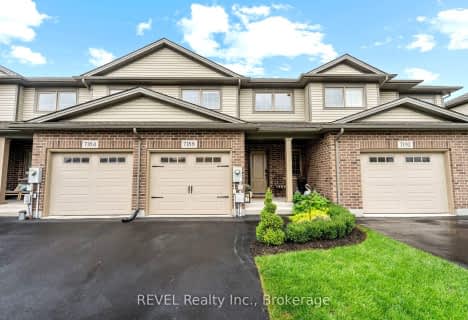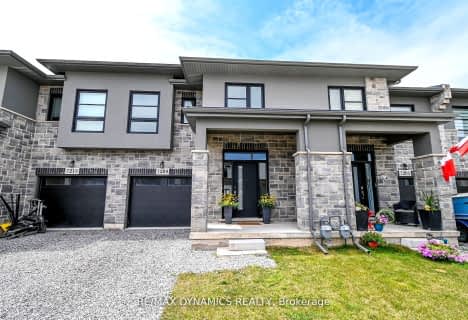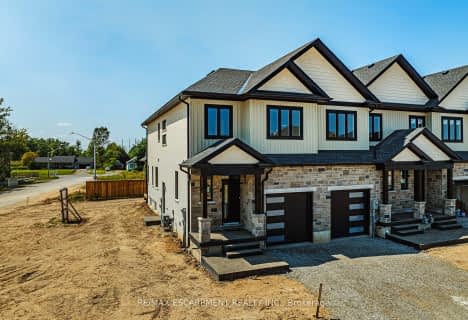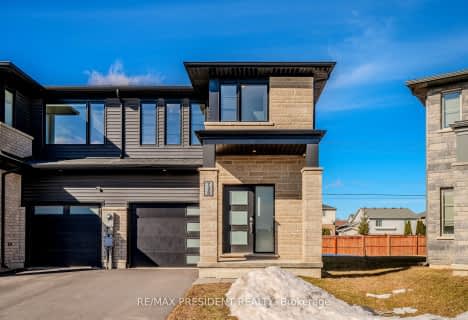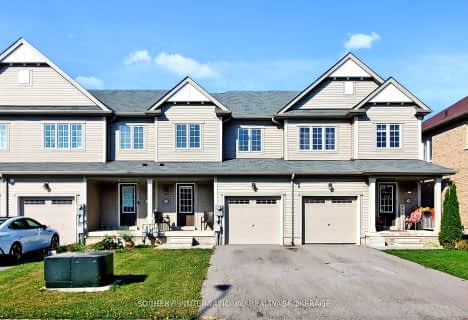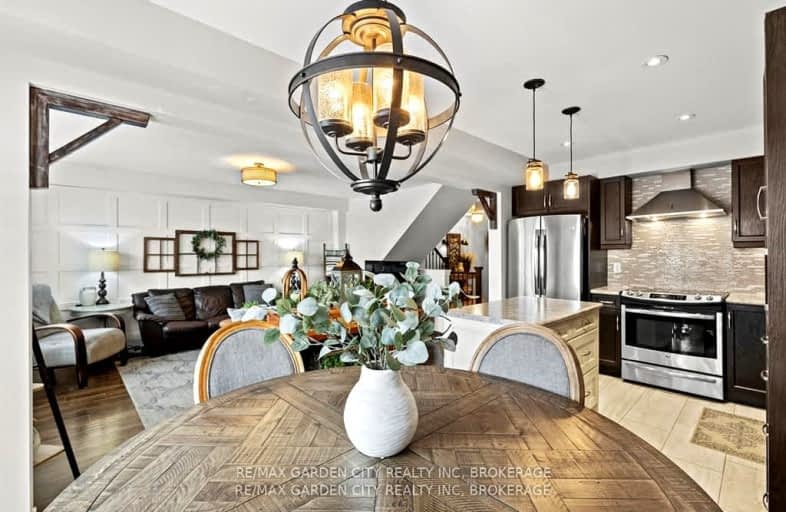
Car-Dependent
- Most errands require a car.
Some Transit
- Most errands require a car.
Somewhat Bikeable
- Most errands require a car.

St Vincent de Paul Catholic Elementary School
Elementary: CatholicGreendale Public School
Elementary: PublicKate S Durdan Public School
Elementary: PublicCardinal Newman Catholic Elementary School
Elementary: CatholicLoretto Catholic Elementary School
Elementary: CatholicForestview Public School
Elementary: PublicThorold Secondary School
Secondary: PublicWestlane Secondary School
Secondary: PublicStamford Collegiate
Secondary: PublicSaint Michael Catholic High School
Secondary: CatholicSaint Paul Catholic High School
Secondary: CatholicA N Myer Secondary School
Secondary: Public-
Niagara Falls Lions Community Park
5105 Drummond Rd, Niagara Falls ON L2E 6E2 4.24km -
Niagara Park
Niagara Pkwy, Niagara Falls ON 5.65km -
Oakes Garden Theatre
Niagara Falls ON 5.99km
-
CIBC
7555 Montrose Rd (in Niagara Square Shopping Centre), Niagara Falls ON L2H 2E9 2.61km -
TD Canada Trust ATM
5900 Dorchester Rd, Niagara Falls ON L2G 5S9 2.94km -
TD Canada Trust Branch and ATM
5900 Dorchester Rd, Niagara Falls ON L2G 5S9 2.95km
- 3 bath
- 3 bed
- 1100 sqft
7399 Marvel Drive, Niagara Falls, Ontario • L2H 3V5 • 223 - Chippawa
- 3 bath
- 3 bed
- 1100 sqft
07-5678 Dorchester Road, Niagara Falls, Ontario • L2G 5S3 • Niagara Falls
- 3 bath
- 4 bed
- 1500 sqft
7487 Splendour Drive, Niagara Falls, Ontario • L2H 3V8 • 222 - Brown
- 3 bath
- 3 bed
- 1500 sqft
31-8273 Tulip Tree Drive, Niagara Falls, Ontario • L2H 3S8 • Niagara Falls
- 3 bath
- 3 bed
- 2000 sqft
7205 Parsa Street, Niagara Falls, Ontario • L2H 3T1 • Niagara Falls
- 3 bath
- 3 bed
- 1500 sqft
6220 Woodsview Crescent, Niagara Falls, Ontario • L2H 0B8 • 219 - Forestview
- 3 bath
- 3 bed
- 1500 sqft
7218 Parsa Street, Niagara Falls, Ontario • L2H 3T1 • Niagara Falls



