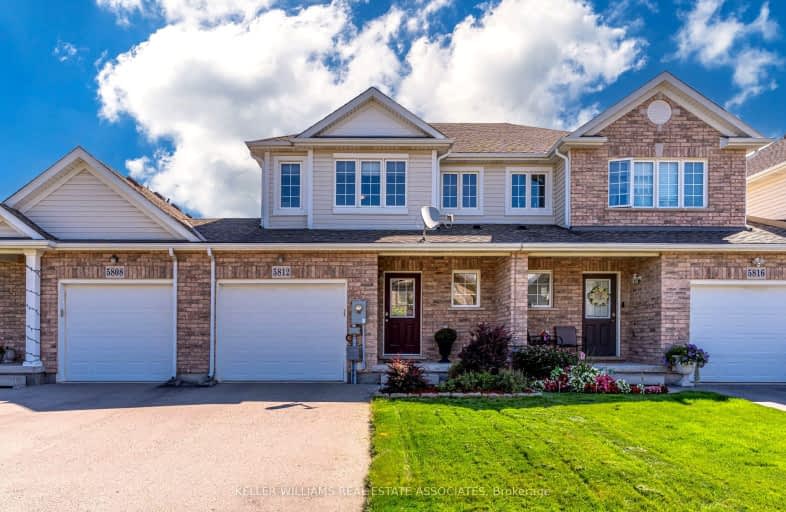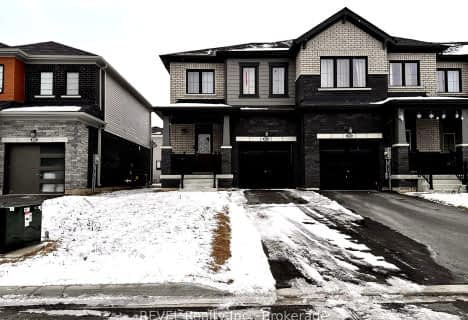Car-Dependent
- Almost all errands require a car.
Some Transit
- Most errands require a car.
Somewhat Bikeable
- Most errands require a car.

St Vincent de Paul Catholic Elementary School
Elementary: CatholicGreendale Public School
Elementary: PublicKate S Durdan Public School
Elementary: PublicCardinal Newman Catholic Elementary School
Elementary: CatholicLoretto Catholic Elementary School
Elementary: CatholicForestview Public School
Elementary: PublicThorold Secondary School
Secondary: PublicWestlane Secondary School
Secondary: PublicStamford Collegiate
Secondary: PublicSaint Michael Catholic High School
Secondary: CatholicSaint Paul Catholic High School
Secondary: CatholicA N Myer Secondary School
Secondary: Public-
Ag Bridge Community Park
Culp Street, Niagara Falls ON 4.04km -
Mel Swart - Lake Gibson Conservation Park
Decew Rd (near Beaverdams Rd.), Thorold ON 5.6km -
C.B Wright park
Niagara Falls ON L2G 4C6 5.7km
-
TD Bank Financial Group
7190 Morrison St, Niagara Falls ON L2E 7K5 4.01km -
Desjardins
6700 Morrison Rue, Niagara Falls ON L2E 6Z8 4.48km -
Patel Currency Exchange
4025 Dorchester Rd, Niagara Falls ON L2E 6N1 4.73km
- 3 bath
- 3 bed
- 1100 sqft
20 Ever Sweet Way, Thorold, Ontario • L2V 0L1 • 560 - Rolling Meadows
- 3 bath
- 3 bed
- 1100 sqft
7399 Marvel Drive, Niagara Falls, Ontario • L2H 3V5 • 223 - Chippawa
- 3 bath
- 3 bed
- 1500 sqft
405 Vanilla Trail, Thorold, Ontario • L2E 6S4 • 560 - Rolling Meadows
- 3 bath
- 3 bed
- 1100 sqft
13 HARMONY Way, Thorold, Ontario • L2V 0H1 • 560 - Rolling Meadows
- 3 bath
- 3 bed
- 1500 sqft
51 Sun Haven Lane, Thorold, Ontario • L2V 0K7 • 560 - Rolling Meadows
- 3 bath
- 3 bed
- 1500 sqft
106 Elvira Way, Thorold, Ontario • L2V 0B7 • 560 - Rolling Meadows














