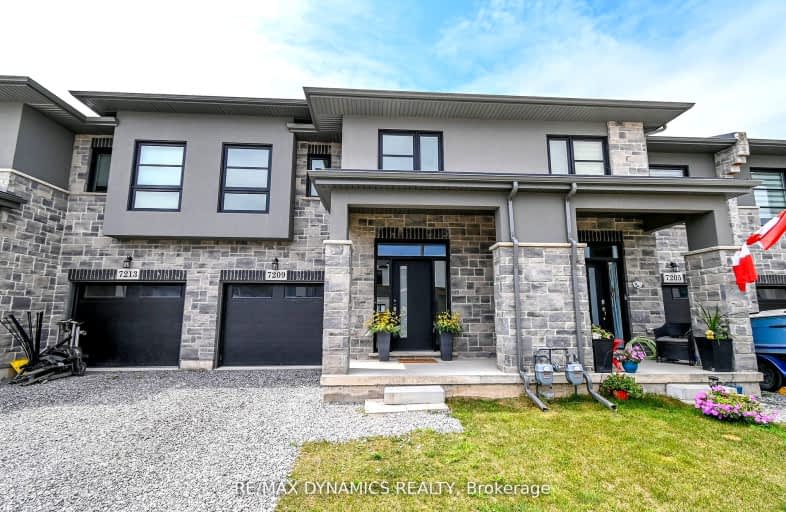
Car-Dependent
- Almost all errands require a car.
Minimal Transit
- Almost all errands require a car.
Somewhat Bikeable
- Most errands require a car.

Greendale Public School
Elementary: PublicKate S Durdan Public School
Elementary: PublicJames Morden Public School
Elementary: PublicCardinal Newman Catholic Elementary School
Elementary: CatholicLoretto Catholic Elementary School
Elementary: CatholicForestview Public School
Elementary: PublicThorold Secondary School
Secondary: PublicWestlane Secondary School
Secondary: PublicStamford Collegiate
Secondary: PublicSaint Michael Catholic High School
Secondary: CatholicSaint Paul Catholic High School
Secondary: CatholicA N Myer Secondary School
Secondary: Public-
Niagara Glen
Niagara Falls ON L2E 6T2 5.41km -
Niagara Park
Niagara Falls ON 6.78km -
Dufferin Islands
NIAGARA Pky, Niagara Falls ON 6.79km
-
FirstOntario Credit Union
7885 McLeod Rd, Niagara Falls ON L2H 0G5 2.36km -
CoinFlip Bitcoin ATM
7000 McLeod Rd, Niagara Falls ON L2G 7K3 3.52km -
HSBC ATM
7172 Dorchester Rd, Niagara Falls ON L2G 5V6 3.67km
- 3 bath
- 4 bed
- 1500 sqft
7487 Splendour Drive, Niagara Falls, Ontario • L2H 3V8 • 222 - Brown






