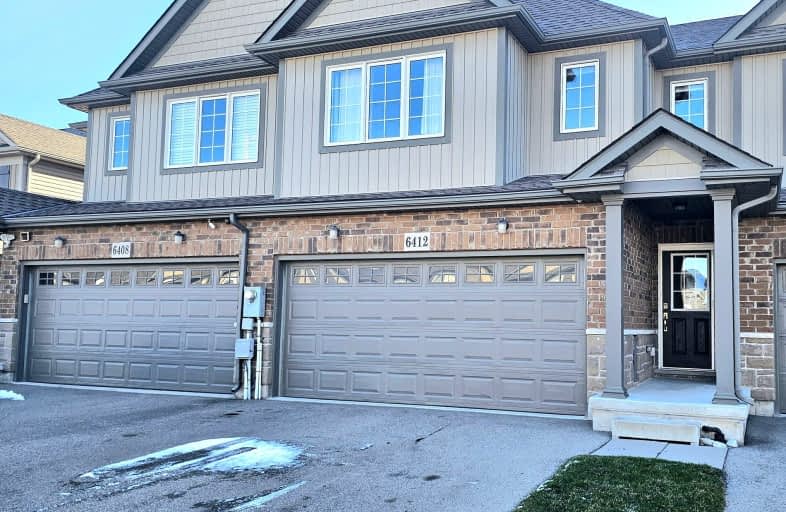Removed on Jun 14, 2025
Note: Property is not currently for sale or for rent.

-
Type: Att/Row/Twnhouse
-
Style: 2-Storey
-
Lot Size: 22.97 x 109.91
-
Age: 0-5 years
-
Taxes: $3,721 per year
-
Days on Site: 14 Days
-
Added: Nov 16, 2024 (2 weeks on market)
-
Updated:
-
Last Checked: 2 months ago
-
MLS®#: X8521010
-
Listed By: Coldwell banker momentum realty, brokerage
OPEN HOUSE CANCELLED! Beautiful 3 yr old FREEHOLD townhouse located in one of the most sought after family friendly neighborhood's in Niagara Falls! This spacious modern home has 4 bed, 2.5 bath, a finished basement, upgrades throughout & over 1,900 sq ft of finished living space. The main floor features family room with built-in cabinetry, kitchen with island & dinette (4 stainless steel appliances included), sliding door off the kitchen leading to deck & nicely landscaped backyard with shed, 2pc powder room & inside entry to attached 1.5 car garage. Upstairs offers four bedrooms, laundry area & 4pc bath. The master bedroom has 4pc ensuite & walk in closet. Basement rec room finished in 2017. Pot lighting on main floor & basement. This townhome is close to shopping, transit, schools, parks, McBain Centre & QEW.
Property Details
Facts for 6412 Shapton Crescent, Niagara Falls
Status
Days on Market: 14
Last Status: Terminated
Sold Date: Jun 14, 2025
Closed Date: Nov 30, -0001
Expiry Date: Dec 24, 2019
Unavailable Date: Oct 07, 2019
Input Date: Sep 23, 2019
Prior LSC: Suspended
Property
Status: Sale
Property Type: Att/Row/Twnhouse
Style: 2-Storey
Age: 0-5
Area: Niagara Falls
Community: 219 - Forestview
Availability Date: 60-89Days
Assessment Amount: $300,000
Assessment Year: 2016
Inside
Bedrooms: 4
Bathrooms: 3
Kitchens: 1
Rooms: 10
Air Conditioning: Central Air
Fireplace: No
Washrooms: 3
Building
Basement: Finished
Basement 2: Full
Heat Type: Forced Air
Heat Source: Gas
Exterior: Brick
Exterior: Vinyl Siding
Green Verification Status: N
Water Supply: Municipal
Special Designation: Unknown
Parking
Driveway: Other
Garage Spaces: 2
Garage Type: Attached
Covered Parking Spaces: 4
Total Parking Spaces: 5
Fees
Tax Year: 2019
Tax Legal Description: PT BLK 26 PL 59M407 DESIGNATED AS PT 2 PL 59R15427 SUBJECT TO AN
Taxes: $3,721
Land
Cross Street: GARNER RD. to FOREST
Municipality District: Niagara Falls
Parcel Number: 642642685
Pool: None
Sewer: Sewers
Lot Depth: 109.91
Lot Frontage: 22.97
Acres: < .50
Zoning: R1
Rooms
Room details for 6412 Shapton Crescent, Niagara Falls
| Type | Dimensions | Description |
|---|---|---|
| Kitchen Main | 5.58 x 2.89 | Eat-In Kitchen |
| Living Main | 5.00 x 3.65 | |
| Bathroom Main | - | |
| Prim Bdrm 2nd | 5.63 x 3.86 | |
| Bathroom 2nd | - | |
| Br 2nd | 3.20 x 2.74 | |
| Br 2nd | 3.35 x 2.89 | |
| Br 2nd | 3.35 x 2.99 | |
| Bathroom 2nd | - | |
| Laundry 2nd | - | |
| Rec Bsmt | 6.50 x 4.26 |
| XXXXXXXX | XXX XX, XXXX |
XXXXXX XXX XXXX |
$X,XXX |
| XXX XX, XXXX |
XXXXXX XXX XXXX |
$X,XXX |
| XXXXXXXX XXXXXX | XXX XX, XXXX | $2,500 XXX XXXX |
| XXXXXXXX XXXXXX | XXX XX, XXXX | $2,500 XXX XXXX |

St Vincent de Paul Catholic Elementary School
Elementary: CatholicGreendale Public School
Elementary: PublicKate S Durdan Public School
Elementary: PublicCardinal Newman Catholic Elementary School
Elementary: CatholicLoretto Catholic Elementary School
Elementary: CatholicForestview Public School
Elementary: PublicThorold Secondary School
Secondary: PublicWestlane Secondary School
Secondary: PublicStamford Collegiate
Secondary: PublicSaint Michael Catholic High School
Secondary: CatholicSaint Paul Catholic High School
Secondary: CatholicA N Myer Secondary School
Secondary: Public