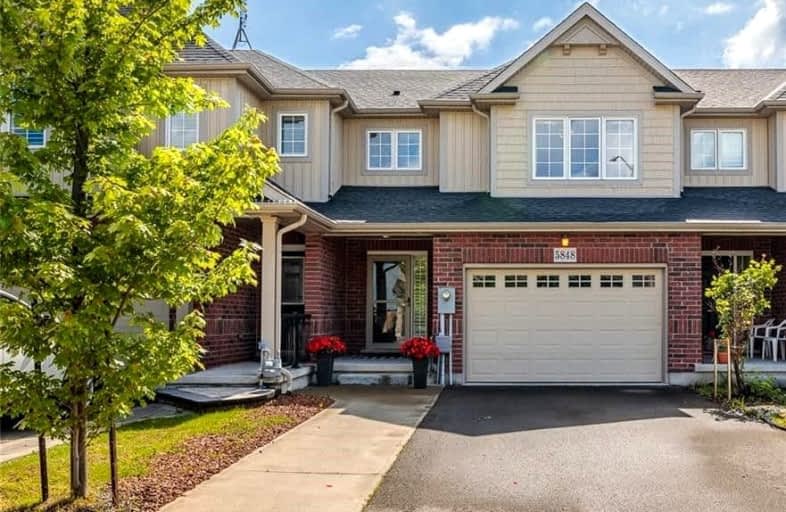Sold on Nov 08, 2019
Note: Property is not currently for sale or for rent.

-
Type: Att/Row/Twnhouse
-
Style: 2-Storey
-
Lot Size: 23 x 111.55
-
Age: 0-5 years
-
Taxes: $3,318 per year
-
Days on Site: 18 Days
-
Added: Nov 15, 2024 (2 weeks on market)
-
Updated:
-
Last Checked: 3 months ago
-
MLS®#: X8520366
-
Listed By: Revel realty inc.,brokerage
Absolutely stunning townhome located in the prestigious Fernwood subdivision..with no condo fees! The main floor features hand-scraped hardwood and ceramic flooring, an open concept kitchen and living space with sliding patio doors to your good-sized fenced yard. Enjoy the morning sun beaming through your kitchen windows while you sip your coffee. In the kitchen you'll find beautiful granite counters with a bar-top island, stainless steel appliances, and a custom backsplash. Also conveniently located on the main level is a pretty powder room and door access to your 1.5 car garage. The main level has even been professionally painted with beautiful detailing you need to see in person to appreciate! Upstairs has a large master with a walk-in closet, 2 additional bedrooms with double closets, a full bath with a glass enclosure and even a large hall linen closet. The basement has been professionally finished to provide you with a bright family room and laundry room. No shortness of storage in the basement either! This home has a nice open flow with lots of natural light on all levels! Even more features include custom California shutters and blinds, central vac is roughed in, pot lights, custom front storm door, concrete walk up that extends your driveway to fit 4 cars, the list goes on! A short walk to excellent shopping & dining, schools, public transit, parks, you couldn't ask for a better home!
Property Details
Facts for 5848 Osprey Avenue, Niagara Falls
Status
Days on Market: 18
Last Status: Sold
Sold Date: Nov 08, 2019
Closed Date: Dec 13, 2019
Expiry Date: Jan 24, 2020
Sold Price: $425,000
Unavailable Date: Nov 08, 2019
Input Date: Oct 25, 2019
Prior LSC: Sold
Property
Status: Sale
Property Type: Att/Row/Twnhouse
Style: 2-Storey
Age: 0-5
Area: Niagara Falls
Community: 219 - Forestview
Availability Date: 30-59Days
Assessment Amount: $238,000
Assessment Year: 2016
Inside
Bedrooms: 3
Bathrooms: 2
Kitchens: 1
Rooms: 8
Air Conditioning: Central Air
Fireplace: No
Laundry: Ensuite
Washrooms: 2
Building
Basement: Finished
Basement 2: Full
Heat Type: Forced Air
Heat Source: Gas
Exterior: Brick
Exterior: Vinyl Siding
Elevator: N
UFFI: No
Green Verification Status: N
Water Supply: Municipal
Special Designation: Unknown
Parking
Driveway: Other
Garage Spaces: 2
Garage Type: Attached
Covered Parking Spaces: 4
Total Parking Spaces: 5
Fees
Tax Year: 2018
Tax Legal Description: PT BLK 116 PL 59M379 PT 3 59R15188 CITY OF NIAGARA FALLS
Taxes: $3,318
Highlights
Feature: Fenced Yard
Land
Cross Street: Garner and Lundy's L
Municipality District: Niagara Falls
Parcel Number: 642650733
Pool: None
Sewer: Sewers
Lot Depth: 111.55
Lot Frontage: 23
Acres: < .50
Zoning: R1
Rooms
Room details for 5848 Osprey Avenue, Niagara Falls
| Type | Dimensions | Description |
|---|---|---|
| Bathroom Main | 1.27 x 1.39 | |
| Dining Main | 2.46 x 2.87 | |
| Kitchen Main | 3.12 x 2.84 | |
| Living Main | 3.68 x 4.08 | |
| Br 2nd | 3.53 x 3.09 | |
| Br 2nd | 3.12 x 3.47 | |
| Bathroom 2nd | 2.76 x 2.59 | |
| Prim Bdrm 2nd | 4.77 x 3.70 | |
| Family Bsmt | 5.05 x 5.10 |
| XXXXXXXX | XXX XX, XXXX |
XXXX XXX XXXX |
$XXX,XXX |
| XXX XX, XXXX |
XXXXXX XXX XXXX |
$XXX,XXX | |
| XXXXXXXX | XXX XX, XXXX |
XXXXXXX XXX XXXX |
|
| XXX XX, XXXX |
XXXXXX XXX XXXX |
$XXX,XXX | |
| XXXXXXXX | XXX XX, XXXX |
XXXXXXX XXX XXXX |
|
| XXX XX, XXXX |
XXXXXX XXX XXXX |
$XXX,XXX | |
| XXXXXXXX | XXX XX, XXXX |
XXXX XXX XXXX |
$XXX,XXX |
| XXX XX, XXXX |
XXXXXX XXX XXXX |
$XXX,XXX | |
| XXXXXXXX | XXX XX, XXXX |
XXXXXXX XXX XXXX |
|
| XXX XX, XXXX |
XXXXXX XXX XXXX |
$XXX,XXX |
| XXXXXXXX XXXX | XXX XX, XXXX | $425,000 XXX XXXX |
| XXXXXXXX XXXXXX | XXX XX, XXXX | $429,900 XXX XXXX |
| XXXXXXXX XXXXXXX | XXX XX, XXXX | XXX XXXX |
| XXXXXXXX XXXXXX | XXX XX, XXXX | $649,900 XXX XXXX |
| XXXXXXXX XXXXXXX | XXX XX, XXXX | XXX XXXX |
| XXXXXXXX XXXXXX | XXX XX, XXXX | $590,000 XXX XXXX |
| XXXXXXXX XXXX | XXX XX, XXXX | $556,000 XXX XXXX |
| XXXXXXXX XXXXXX | XXX XX, XXXX | $559,900 XXX XXXX |
| XXXXXXXX XXXXXXX | XXX XX, XXXX | XXX XXXX |
| XXXXXXXX XXXXXX | XXX XX, XXXX | $590,000 XXX XXXX |

St Vincent de Paul Catholic Elementary School
Elementary: CatholicGreendale Public School
Elementary: PublicKate S Durdan Public School
Elementary: PublicCardinal Newman Catholic Elementary School
Elementary: CatholicLoretto Catholic Elementary School
Elementary: CatholicForestview Public School
Elementary: PublicThorold Secondary School
Secondary: PublicWestlane Secondary School
Secondary: PublicStamford Collegiate
Secondary: PublicSaint Michael Catholic High School
Secondary: CatholicSaint Paul Catholic High School
Secondary: CatholicA N Myer Secondary School
Secondary: Public