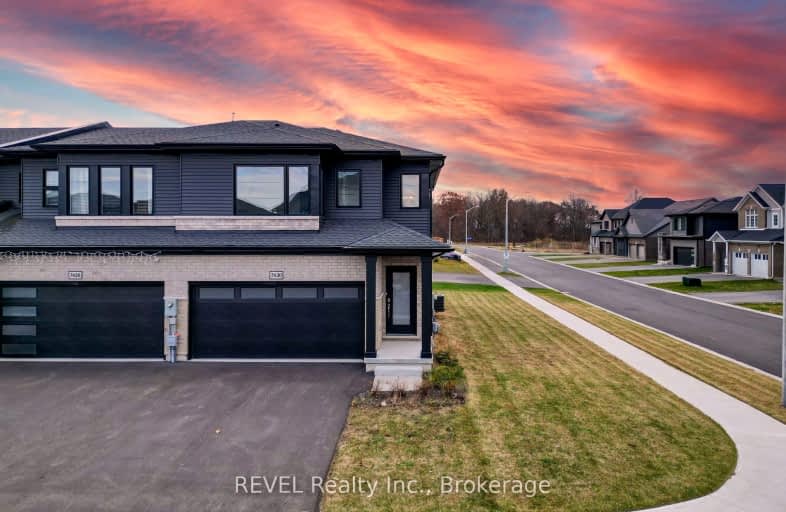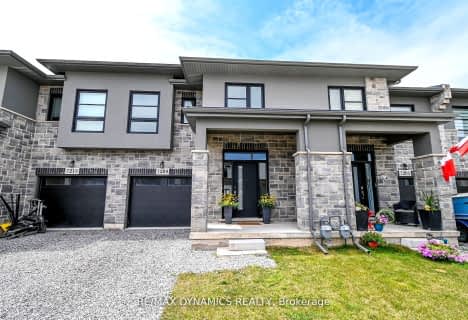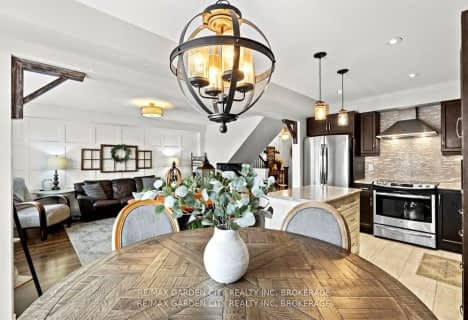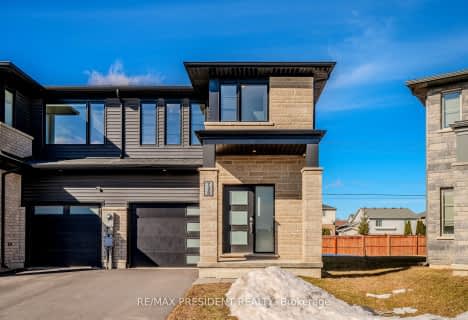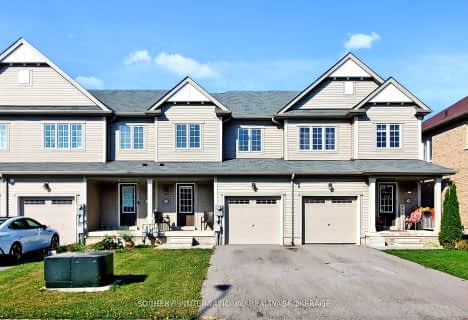Car-Dependent
- Almost all errands require a car.
Minimal Transit
- Almost all errands require a car.
Somewhat Bikeable
- Most errands require a car.

Greendale Public School
Elementary: PublicKate S Durdan Public School
Elementary: PublicJames Morden Public School
Elementary: PublicCardinal Newman Catholic Elementary School
Elementary: CatholicLoretto Catholic Elementary School
Elementary: CatholicForestview Public School
Elementary: PublicThorold Secondary School
Secondary: PublicWestlane Secondary School
Secondary: PublicStamford Collegiate
Secondary: PublicSaint Michael Catholic High School
Secondary: CatholicSaint Paul Catholic High School
Secondary: CatholicA N Myer Secondary School
Secondary: Public-
Niagara Falls Lions Community Park
5105 Drummond Rd, Niagara Falls ON L2E 6E2 5.71km -
Niagara Park
Niagara Falls ON 6.47km -
Oakes Baseball Park
Stanley Ave, Ontario 6.62km
-
RBC Royal Bank
7950 McLeod Rd, Niagara Falls ON L2H 0Y6 1.83km -
BMO Bank of Montreal
7555 Montrose Rd (in Niagara Square Shopping Centre), Niagara Falls ON L2H 2E9 2.11km -
CoinFlip Bitcoin ATM
7000 McLeod Rd, Niagara Falls ON L2G 7K3 3.27km
- 3 bath
- 3 bed
- 1500 sqft
65 Harmony Way, Thorold, Ontario • L2V 0H2 • 560 - Rolling Meadows
- 3 bath
- 3 bed
- 1500 sqft
51 HARMONY Way, Thorold, Ontario • L2V 0H2 • 560 - Rolling Meadows
- 3 bath
- 3 bed
- 1500 sqft
61 HARMONY Way, Thorold, Ontario • L2V 0H2 • 560 - Rolling Meadows
- 3 bath
- 3 bed
- 1100 sqft
7399 Marvel Drive, Niagara Falls, Ontario • L2H 3V5 • 223 - Chippawa
- 3 bath
- 3 bed
- 1500 sqft
405 Vanilla Trail, Thorold, Ontario • L2E 6S4 • 560 - Rolling Meadows
- 3 bath
- 3 bed
- 1500 sqft
51 Sun Haven Lane, Thorold, Ontario • L2V 0K7 • 560 - Rolling Meadows
- 3 bath
- 3 bed
- 1500 sqft
7218 Parsa Street, Niagara Falls, Ontario • L2H 3T1 • Niagara Falls
- 3 bath
- 3 bed
- 1500 sqft
106 Elvira Way, Thorold, Ontario • L2V 0B7 • 560 - Rolling Meadows
