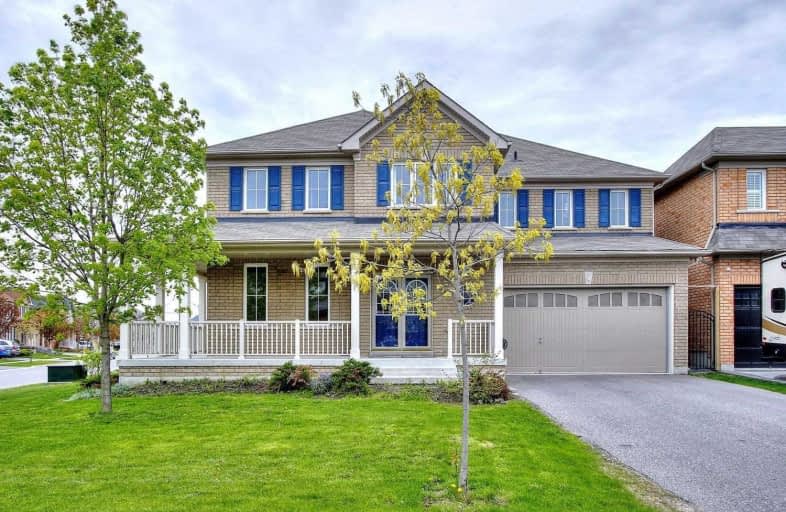Sold on Jun 12, 2020
Note: Property is not currently for sale or for rent.

-
Type: Detached
-
Style: 2-Storey
-
Size: 3000 sqft
-
Lot Size: 41.17 x 90.3 Feet
-
Age: No Data
-
Taxes: $7,547 per year
-
Days on Site: 24 Days
-
Added: May 19, 2020 (3 weeks on market)
-
Updated:
-
Last Checked: 3 months ago
-
MLS®#: E4764288
-
Listed By: Bay street group inc., brokerage
Beautiful 5 Bedr 5 Bath Tribute Built Detached Home, Close To Uoit. Large Premium Corner Pie Shaped Lot! 9' Ceiling On Main Floor, Big Open Concept Family Size Kitchen W/Centre Island And W/O To Fenced Yard, Plus 3 Gas Fireplaces Main Floor Office W/Double French Doors, Big Master W/4Pc Ensuite & Glass Shower, Huge Finished Bsmt W/2 Rec Rooms. Hardwood Floor Newly Installed In Main Floor, New Carpet At Second Floor.
Extras
All Appliances: Fridge, Stove, B/I Dishwasher, Microwave Oven, Washer, Dryer, All Window Blinds, All Elf's, Cac, Cvac & Equip, Gas Fireplaces, Garage Door Opener & Remotes.
Property Details
Facts for 2300 Pilgrim Square, Oshawa
Status
Days on Market: 24
Last Status: Sold
Sold Date: Jun 12, 2020
Closed Date: Jul 13, 2020
Expiry Date: Sep 18, 2020
Sold Price: $870,313
Unavailable Date: Jun 12, 2020
Input Date: May 19, 2020
Property
Status: Sale
Property Type: Detached
Style: 2-Storey
Size (sq ft): 3000
Area: Oshawa
Community: Windfields
Availability Date: Tbd
Inside
Bedrooms: 5
Bedrooms Plus: 1
Bathrooms: 5
Kitchens: 1
Kitchens Plus: 1
Rooms: 10
Den/Family Room: Yes
Air Conditioning: Central Air
Fireplace: Yes
Washrooms: 5
Building
Basement: Finished
Heat Type: Forced Air
Heat Source: Gas
Exterior: Brick
Water Supply: Municipal
Special Designation: Unknown
Parking
Driveway: Private
Garage Spaces: 2
Garage Type: Built-In
Covered Parking Spaces: 4
Total Parking Spaces: 6
Fees
Tax Year: 2020
Tax Legal Description: Plan 40M2319 Lot 89
Taxes: $7,547
Land
Cross Street: Northern Dancer/Simc
Municipality District: Oshawa
Fronting On: South
Pool: None
Sewer: Sewers
Lot Depth: 90.3 Feet
Lot Frontage: 41.17 Feet
Lot Irregularities: Irregular
Additional Media
- Virtual Tour: http://www.winsold.com/tour/8089
Rooms
Room details for 2300 Pilgrim Square, Oshawa
| Type | Dimensions | Description |
|---|---|---|
| Living Main | 3.31 x 7.61 | Gas Fireplace, Hardwood Floor |
| Dining Main | 3.31 x 7.61 | Picture Window, Hardwood Floor |
| Kitchen Main | 4.29 x 5.75 | Stainless Steel Appl, W/O To Yard |
| Family Main | 3.62 x 6.11 | Gas Fireplace, Open Concept |
| Office Main | 2.79 x 4.02 | French Doors, Hardwood Floor |
| Master 2nd | 3.96 x 6.12 | Gas Fireplace, 4 Pc Ensuite |
| 2nd Br 2nd | 3.31 x 4.15 | Broadloom, W/I Closet |
| 3rd Br 2nd | 3.31 x 4.58 | Broadloom, W/I Closet |
| 4th Br 2nd | 3.31 x 3.72 | Broadloom, Mirrored Closet |
| 5th Br 2nd | 3.81 x 4.31 | Broadloom, 4 Pc Ensuite |
| Rec Bsmt | 5.36 x 7.71 | Broadloom, 4 Pc Bath |
| Br Bsmt | 3.32 x 5.56 | Broadloom |
| XXXXXXXX | XXX XX, XXXX |
XXXX XXX XXXX |
$XXX,XXX |
| XXX XX, XXXX |
XXXXXX XXX XXXX |
$XXX,XXX | |
| XXXXXXXX | XXX XX, XXXX |
XXXXXXXX XXX XXXX |
|
| XXX XX, XXXX |
XXXXXX XXX XXXX |
$XXX,XXX | |
| XXXXXXXX | XXX XX, XXXX |
XXXXXXX XXX XXXX |
|
| XXX XX, XXXX |
XXXXXX XXX XXXX |
$XXX,XXX | |
| XXXXXXXX | XXX XX, XXXX |
XXXX XXX XXXX |
$XXX,XXX |
| XXX XX, XXXX |
XXXXXX XXX XXXX |
$XXX,XXX |
| XXXXXXXX XXXX | XXX XX, XXXX | $870,313 XXX XXXX |
| XXXXXXXX XXXXXX | XXX XX, XXXX | $889,000 XXX XXXX |
| XXXXXXXX XXXXXXXX | XXX XX, XXXX | XXX XXXX |
| XXXXXXXX XXXXXX | XXX XX, XXXX | $859,000 XXX XXXX |
| XXXXXXXX XXXXXXX | XXX XX, XXXX | XXX XXXX |
| XXXXXXXX XXXXXX | XXX XX, XXXX | $899,000 XXX XXXX |
| XXXXXXXX XXXX | XXX XX, XXXX | $900,000 XXX XXXX |
| XXXXXXXX XXXXXX | XXX XX, XXXX | $799,000 XXX XXXX |

Unnamed Windfields Farm Public School
Elementary: PublicFather Joseph Venini Catholic School
Elementary: CatholicSunset Heights Public School
Elementary: PublicKedron Public School
Elementary: PublicQueen Elizabeth Public School
Elementary: PublicSherwood Public School
Elementary: PublicFather Donald MacLellan Catholic Sec Sch Catholic School
Secondary: CatholicMonsignor Paul Dwyer Catholic High School
Secondary: CatholicR S Mclaughlin Collegiate and Vocational Institute
Secondary: PublicO'Neill Collegiate and Vocational Institute
Secondary: PublicMaxwell Heights Secondary School
Secondary: PublicSinclair Secondary School
Secondary: Public

