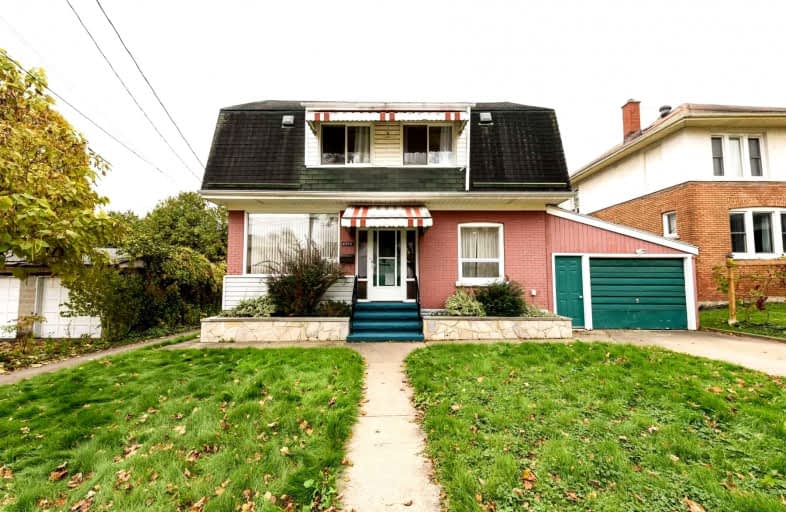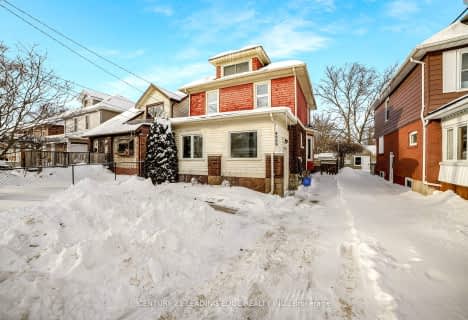
ÉÉC Saint-Antoine
Elementary: CatholicÉcole élémentaire LaMarsh
Elementary: PublicSimcoe Street Public School
Elementary: PublicSt Patrick Catholic Elementary School
Elementary: CatholicSt Mary Catholic Elementary School
Elementary: CatholicValley Way Public School
Elementary: PublicThorold Secondary School
Secondary: PublicWestlane Secondary School
Secondary: PublicStamford Collegiate
Secondary: PublicSaint Michael Catholic High School
Secondary: CatholicSaint Paul Catholic High School
Secondary: CatholicA N Myer Secondary School
Secondary: Public- 4 bath
- 6 bed
- 2500 sqft
4980 Jepson Street, Niagara Falls, Ontario • L2E 1K2 • 211 - Cherrywood
- 3 bath
- 3 bed
- 1500 sqft
4989 Willmott Street, Niagara Falls, Ontario • L2E 1Z9 • 211 - Cherrywood
- 2 bath
- 3 bed
- 1100 sqft
6058 Harold Street, Niagara Falls, Ontario • L2J 1M5 • 205 - Church's Lane
- 2 bath
- 3 bed
- 1500 sqft
5387 College Crescent, Niagara Falls, Ontario • L2E 3Z8 • 210 - Downtown
- 2 bath
- 4 bed
- 1100 sqft
6080 Keith Street, Niagara Falls, Ontario • L2J 1K2 • 205 - Church's Lane
- 3 bath
- 6 bed
- 2000 sqft
4865 Armoury Street, Niagara Falls, Ontario • L2E 1S9 • 211 - Cherrywood
- 1 bath
- 3 bed
- 1100 sqft
5396 Alexander Crescent, Niagara Falls, Ontario • L2E 2T8 • 211 - Cherrywood














