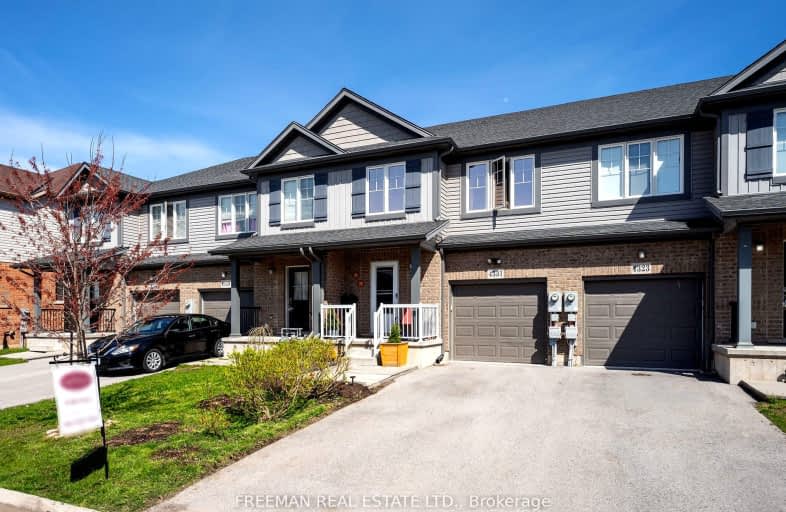Car-Dependent
- Almost all errands require a car.
3
/100
Minimal Transit
- Almost all errands require a car.
23
/100
Somewhat Bikeable
- Almost all errands require a car.
18
/100

ÉÉC Notre-Dame-de-la-Jeunesse-Niagara.F
Elementary: Catholic
4.09 km
Heximer Avenue Public School
Elementary: Public
4.71 km
Father Hennepin Catholic Elementary School
Elementary: Catholic
3.96 km
Sacred Heart Catholic Elementary School
Elementary: Catholic
1.59 km
James Morden Public School
Elementary: Public
4.80 km
River View Public School
Elementary: Public
2.26 km
Ridgeway-Crystal Beach High School
Secondary: Public
17.06 km
Westlane Secondary School
Secondary: Public
7.27 km
Stamford Collegiate
Secondary: Public
5.88 km
Saint Michael Catholic High School
Secondary: Catholic
6.98 km
Saint Paul Catholic High School
Secondary: Catholic
8.98 km
A N Myer Secondary School
Secondary: Public
9.26 km
-
Arenas and Ice Rinks, Niagara Falls , Chippawa Willoughby Memorial Arena
9000 Sodom Rd, Niagara Falls ON L2E 6S6 0.77km -
King's Bridge Park
Niagara Pky, Niagara Falls ON 2.56km -
Dufferin Islands
NIAGARA Pky, Niagara Falls ON 2.77km
-
CIBC
7209 Drummond Rd, Niagara Falls ON L2G 4P7 4.02km -
Meridian Credit Union
6175 Dunn St (at Drummond Rd), Niagara Falls ON L2G 2P4 4.63km -
CoinFlip Bitcoin ATM
7000 McLeod Rd, Niagara Falls ON L2G 7K3 4.75km


