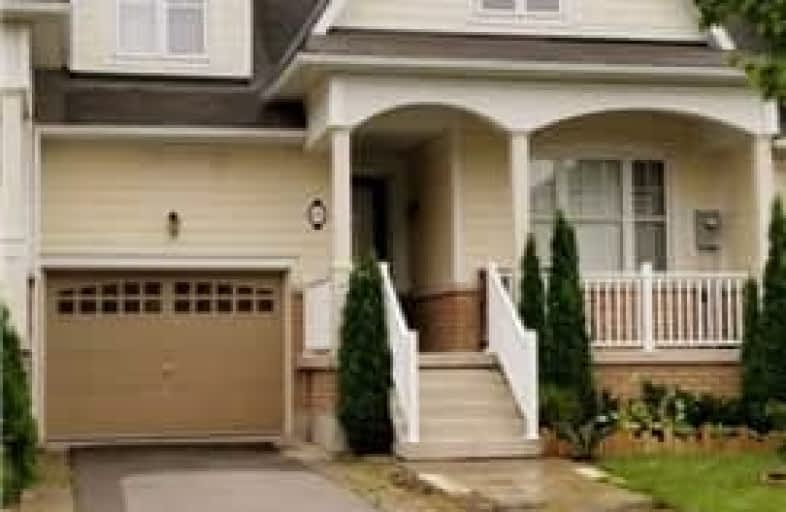Sold on Oct 04, 2018
Note: Property is not currently for sale or for rent.

-
Type: Att/Row/Twnhouse
-
Style: Bungalow
-
Size: 2000 sqft
-
Lot Size: 30.15 x 108.27 Feet
-
Age: 0-5 years
-
Taxes: $4,600 per year
-
Days on Site: 20 Days
-
Added: Sep 07, 2019 (2 weeks on market)
-
Updated:
-
Last Checked: 2 months ago
-
MLS®#: X4247891
-
Listed By: Ipro realty ltd., brokerage
Beautiful Executive Freehold Town Home. Enjoy 2082 Sq Ft, Living Space, Open Concept, Finished Basement With Full Sized Cold Room. Cathedral Ceiling With A Lot Of Windows For Natural Light. Close To Qew, Hospitals, Minutes Away From Niagara Falls, Marina, Splash Pads, Parks, Golf Courses & Hockey Arena
Extras
Existing Stainless Steel Fridge, Stove, Dishwasher, Quartz Counter Tops, Deep Modern Sink, Upgraded Vanities Throughout, Hardwood Floors, Oak Staircase, Window Coverings And Light Fixtures
Property Details
Facts for 4343 Chemonda Street, Niagara Falls
Status
Days on Market: 20
Last Status: Sold
Sold Date: Oct 04, 2018
Closed Date: Oct 22, 2018
Expiry Date: Mar 03, 2019
Sold Price: $455,000
Unavailable Date: Oct 04, 2018
Input Date: Sep 14, 2018
Prior LSC: Listing with no contract changes
Property
Status: Sale
Property Type: Att/Row/Twnhouse
Style: Bungalow
Size (sq ft): 2000
Age: 0-5
Area: Niagara Falls
Availability Date: Flexible
Inside
Bedrooms: 3
Bathrooms: 4
Kitchens: 1
Rooms: 6
Den/Family Room: Yes
Air Conditioning: Central Air
Fireplace: Yes
Laundry Level: Main
Central Vacuum: Y
Washrooms: 4
Utilities
Electricity: Yes
Gas: Yes
Cable: Available
Telephone: Available
Building
Basement: Finished
Heat Type: Forced Air
Heat Source: Gas
Exterior: Brick
Exterior: Vinyl Siding
Elevator: N
UFFI: No
Water Supply: Municipal
Special Designation: Unknown
Parking
Driveway: Private
Garage Spaces: 1
Garage Type: Built-In
Covered Parking Spaces: 2
Total Parking Spaces: 3
Fees
Tax Year: 2017
Tax Legal Description: Plan 59M395 Pt Blk 87 Rp 59R14829 Parts 12 And 13
Taxes: $4,600
Highlights
Feature: Golf
Feature: Marina
Feature: Park
Feature: Place Of Worship
Feature: Public Transit
Feature: River/Stream
Land
Cross Street: Sodom Rd And Lyons C
Municipality District: Niagara Falls
Fronting On: North
Pool: None
Sewer: Sewers
Lot Depth: 108.27 Feet
Lot Frontage: 30.15 Feet
Rooms
Room details for 4343 Chemonda Street, Niagara Falls
| Type | Dimensions | Description |
|---|---|---|
| Living Ground | 3.72 x 5.12 | Cathedral Ceiling, Window, Hardwood Floor |
| Kitchen Ground | 3.23 x 3.54 | Stone Counter, Modern Kitchen, Updated |
| Breakfast Ground | 3.05 x 3.35 | Large Window, Open Concept |
| Master Ground | 3.35 x 4.88 | Large Window, W/I Closet |
| 2nd Br 2nd | 3.05 x 4.88 | Vaulted Ceiling, Large Window, W/I Closet |
| 3rd Br 2nd | 3.35 x 5.06 | Vaulted Ceiling, Large Window, Closet |
| Rec Bsmt | 9.45 x 11.97 | Finished, Updated |
| XXXXXXXX | XXX XX, XXXX |
XXXX XXX XXXX |
$XXX,XXX |
| XXX XX, XXXX |
XXXXXX XXX XXXX |
$XXX,XXX |
| XXXXXXXX XXXX | XXX XX, XXXX | $455,000 XXX XXXX |
| XXXXXXXX XXXXXX | XXX XX, XXXX | $468,000 XXX XXXX |

ÉÉC Notre-Dame-de-la-Jeunesse-Niagara.F
Elementary: CatholicHeximer Avenue Public School
Elementary: PublicFather Hennepin Catholic Elementary School
Elementary: CatholicSacred Heart Catholic Elementary School
Elementary: CatholicJames Morden Public School
Elementary: PublicRiver View Public School
Elementary: PublicRidgeway-Crystal Beach High School
Secondary: PublicWestlane Secondary School
Secondary: PublicStamford Collegiate
Secondary: PublicSaint Michael Catholic High School
Secondary: CatholicSaint Paul Catholic High School
Secondary: CatholicA N Myer Secondary School
Secondary: Public

