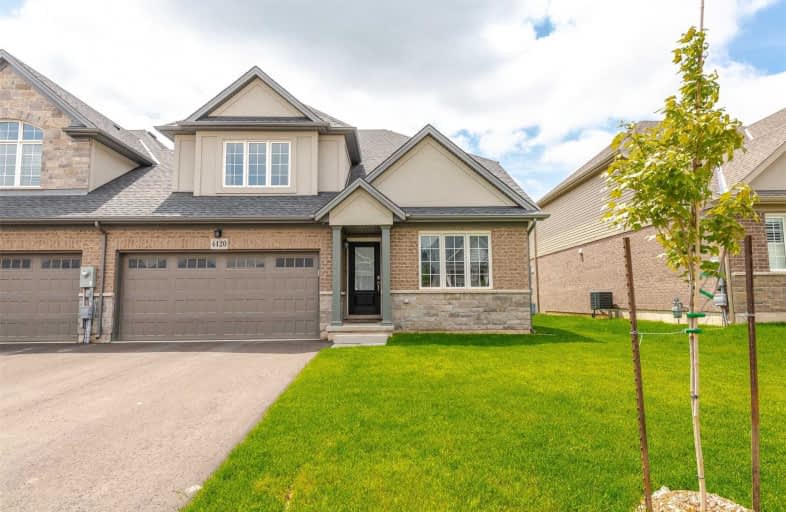Sold on Jun 28, 2019
Note: Property is not currently for sale or for rent.

-
Type: Att/Row/Twnhouse
-
Style: 1 1/2 Storey
-
Size: 2000 sqft
-
Lot Size: 42.62 x 108.27 Feet
-
Age: No Data
-
Days on Site: 32 Days
-
Added: Sep 07, 2019 (1 month on market)
-
Updated:
-
Last Checked: 2 months ago
-
MLS®#: X4464101
-
Listed By: Homelife silvercity realty inc., brokerage
Shows Like A Model Home With Soaring Ceilings! One Of The Best Neighbourhoods In Niagara Only Minutes Away From The Falls , Steps Away From Schools, Shops, Trails. 3 Bedrooms With A Grand Family Room Open To Above With Beautiful Chandeliers Throughout, A Must See In Person. Main Floor Master Bedroom With W/I Closet And 5 Pc Ensuite. Modern Kitchen With An Open Concept Layout, Beautiful Wallpapers Throughout. Loft On Floor 2, Great For Many Uses. See The Pics!
Extras
Tall Door With Side At The Rear, Extra Door Rear Of Full Double Car Garage To Back Yard, Ss Fridge, Ss Stove, Ss Range Hood, Ss D/W, Chandeliers, Shows Like A Model Home, Must See In Person.
Property Details
Facts for 4420 Shuttleworth Drive, Niagara Falls
Status
Days on Market: 32
Last Status: Sold
Sold Date: Jun 28, 2019
Closed Date: Aug 30, 2019
Expiry Date: Sep 27, 2019
Sold Price: $488,000
Unavailable Date: Jun 28, 2019
Input Date: May 27, 2019
Property
Status: Sale
Property Type: Att/Row/Twnhouse
Style: 1 1/2 Storey
Size (sq ft): 2000
Area: Niagara Falls
Availability Date: 60/90
Inside
Bedrooms: 3
Bathrooms: 3
Kitchens: 1
Rooms: 8
Den/Family Room: Yes
Air Conditioning: None
Fireplace: No
Washrooms: 3
Building
Basement: Unfinished
Heat Type: Forced Air
Heat Source: Gas
Exterior: Brick
Exterior: Stone
Water Supply: Municipal
Special Designation: Unknown
Parking
Driveway: Private
Garage Spaces: 2
Garage Type: Built-In
Covered Parking Spaces: 2
Total Parking Spaces: 4
Fees
Tax Year: 2018
Tax Legal Description: Plan59M426Ptb1K59Rp59R16002Parts23&24
Land
Cross Street: Sodom/Emerald
Municipality District: Niagara Falls
Fronting On: South
Pool: None
Sewer: Sewers
Lot Depth: 108.27 Feet
Lot Frontage: 42.62 Feet
Rooms
Room details for 4420 Shuttleworth Drive, Niagara Falls
| Type | Dimensions | Description |
|---|---|---|
| Living Main | 4.26 x 3.04 | Laminate, Large Window |
| Kitchen Main | 3.84 x 3.84 | Laminate, Centre Island |
| Dining Main | 4.87 x 3.65 | Laminate |
| Great Rm Main | 4.86 x 4.87 | Laminate, W/O To Yard |
| Master Main | 3.78 x 4.87 | 5 Pc Ensuite, W/I Closet, Broadloom |
| Loft 2nd | 3.65 x 3.78 | Broadloom |
| 2nd Br 2nd | 3.10 x 3.65 | Broadloom, Large Window |
| 3rd Br 2nd | 3.07 x 3.53 | Broadloom, Large Window |
| XXXXXXXX | XXX XX, XXXX |
XXXX XXX XXXX |
$XXX,XXX |
| XXX XX, XXXX |
XXXXXX XXX XXXX |
$XXX,XXX | |
| XXXXXXXX | XXX XX, XXXX |
XXXX XXX XXXX |
$XXX,XXX |
| XXX XX, XXXX |
XXXXXX XXX XXXX |
$XXX,XXX |
| XXXXXXXX XXXX | XXX XX, XXXX | $488,000 XXX XXXX |
| XXXXXXXX XXXXXX | XXX XX, XXXX | $499,999 XXX XXXX |
| XXXXXXXX XXXX | XXX XX, XXXX | $507,000 XXX XXXX |
| XXXXXXXX XXXXXX | XXX XX, XXXX | $519,900 XXX XXXX |

Campbell Children's School
Elementary: HospitalS T Worden Public School
Elementary: PublicSt John XXIII Catholic School
Elementary: CatholicDr Emily Stowe School
Elementary: PublicSt. Mother Teresa Catholic Elementary School
Elementary: CatholicDr G J MacGillivray Public School
Elementary: PublicDCE - Under 21 Collegiate Institute and Vocational School
Secondary: PublicG L Roberts Collegiate and Vocational Institute
Secondary: PublicMonsignor John Pereyma Catholic Secondary School
Secondary: CatholicCourtice Secondary School
Secondary: PublicHoly Trinity Catholic Secondary School
Secondary: CatholicEastdale Collegiate and Vocational Institute
Secondary: Public

