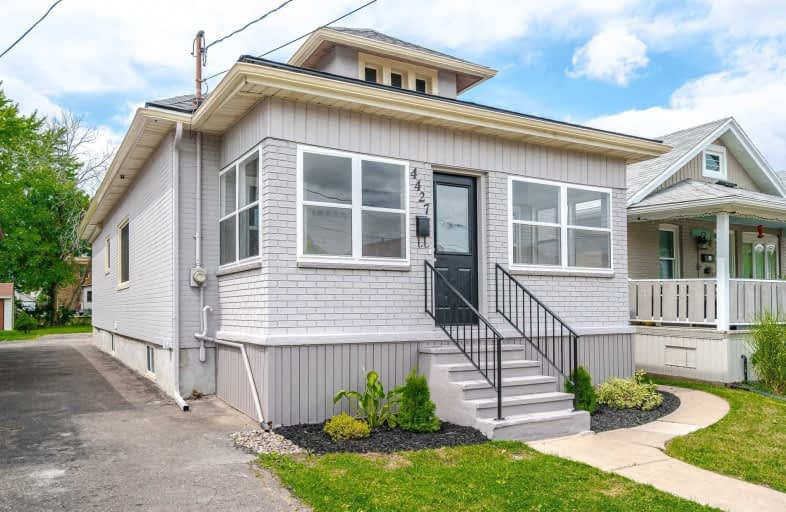Sold on Nov 06, 2019
Note: Property is not currently for sale or for rent.

-
Type: Detached
-
Style: Bungalow
-
Lot Size: 29.9 x 150
-
Age: 51-99 years
-
Taxes: $1,750 per year
-
Days on Site: 20 Days
-
Added: Nov 15, 2024 (2 weeks on market)
-
Updated:
-
Last Checked: 2 months ago
-
MLS®#: X8520559
-
Listed By: Re/max garden city realty inc, brokerage
3 bdrm bungalow with some updates on a great quiet street, just a short walk to downtown. Mostly thermal windows, some electrical and plumbing updates. Nice deep yard. Mutual driveway you can pull into with old garage requiring repairs and possible room for additional parking pad out front, central air, good basement and more. With some updates ind elbow grease, this property has a lot of potential.
Property Details
Facts for 4427 SECOND Avenue, Niagara Falls
Status
Days on Market: 20
Last Status: Sold
Sold Date: Nov 06, 2019
Closed Date: Nov 22, 2019
Expiry Date: Dec 31, 2019
Sold Price: $235,000
Unavailable Date: Nov 06, 2019
Input Date: Oct 21, 2019
Prior LSC: Sold
Property
Status: Sale
Property Type: Detached
Style: Bungalow
Age: 51-99
Area: Niagara Falls
Community: 210 - Downtown
Availability Date: Immediate
Assessment Amount: $136,250
Assessment Year: 2019
Inside
Bedrooms: 3
Bathrooms: 1
Kitchens: 1
Rooms: 7
Air Conditioning: Central Air
Fireplace: No
Laundry: Ensuite
Washrooms: 1
Building
Basement: Full
Basement 2: Unfinished
Heat Type: Forced Air
Heat Source: Gas
Exterior: Stucco/Plaster
Green Verification Status: N
Water Supply: Municipal
Special Designation: Unknown
Parking
Driveway: Mutual
Garage Spaces: 2
Garage Type: Detached
Covered Parking Spaces: 1
Total Parking Spaces: 3
Fees
Tax Year: 2019
Tax Legal Description: PT LT 32 RANGE 3 N OF CHESTNUT ST PL 284 TOWN OF NIAGARA FALLS A
Taxes: $1,750
Land
Cross Street: Hamilton and Second
Municipality District: Niagara Falls
Parcel Number: 643250123
Pool: None
Sewer: Sewers
Lot Depth: 150
Lot Frontage: 29.9
Acres: < .50
Zoning: R2
Rooms
Room details for 4427 SECOND Avenue, Niagara Falls
| Type | Dimensions | Description |
|---|---|---|
| Living Main | 2.89 x 3.81 | |
| Dining Main | 2.89 x 3.50 | |
| Kitchen Main | 2.89 x 3.58 | |
| Br Main | 2.89 x 3.02 | |
| Br Main | 2.99 x 3.32 | |
| Prim Bdrm Main | 3.40 x 3.50 | |
| Bathroom Main | - |
| XXXXXXXX | XXX XX, XXXX |
XXXX XXX XXXX |
$XXX,XXX |
| XXX XX, XXXX |
XXXXXX XXX XXXX |
$XXX,XXX | |
| XXXXXXXX | XXX XX, XXXX |
XXXX XXX XXXX |
$XXX,XXX |
| XXX XX, XXXX |
XXXXXX XXX XXXX |
$XXX,XXX |
| XXXXXXXX XXXX | XXX XX, XXXX | $235,000 XXX XXXX |
| XXXXXXXX XXXXXX | XXX XX, XXXX | $243,500 XXX XXXX |
| XXXXXXXX XXXX | XXX XX, XXXX | $431,000 XXX XXXX |
| XXXXXXXX XXXXXX | XXX XX, XXXX | $380,000 XXX XXXX |

ÉÉC Saint-Antoine
Elementary: CatholicÉcole élémentaire LaMarsh
Elementary: PublicSimcoe Street Public School
Elementary: PublicSt Patrick Catholic Elementary School
Elementary: CatholicSt Mary Catholic Elementary School
Elementary: CatholicValley Way Public School
Elementary: PublicThorold Secondary School
Secondary: PublicWestlane Secondary School
Secondary: PublicStamford Collegiate
Secondary: PublicSaint Michael Catholic High School
Secondary: CatholicSaint Paul Catholic High School
Secondary: CatholicA N Myer Secondary School
Secondary: Public- 2 bath
- 4 bed
4524 Bridge Street, Niagara Falls, Ontario • L2E 2R7 • 210 - Downtown

