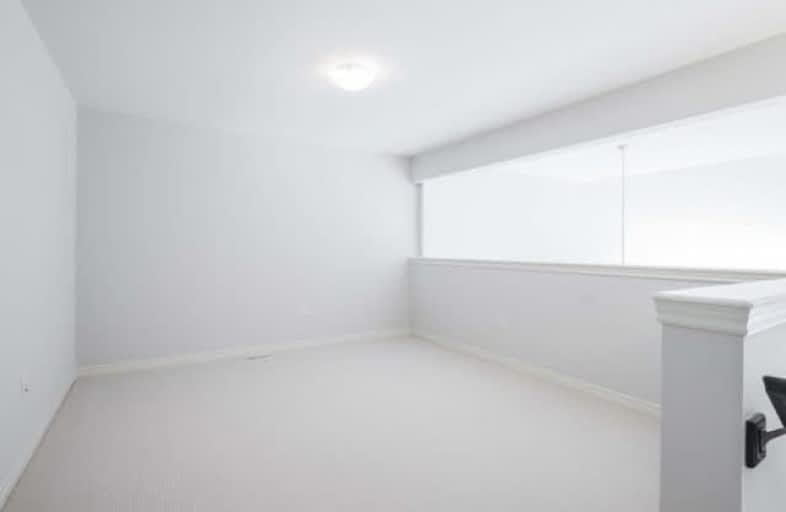Sold on Jun 27, 2018
Note: Property is not currently for sale or for rent.

-
Type: Att/Row/Twnhouse
-
Style: Bungaloft
-
Size: 2000 sqft
-
Lot Size: 40 x 108 Feet
-
Age: No Data
-
Days on Site: 43 Days
-
Added: Sep 07, 2019 (1 month on market)
-
Updated:
-
Last Checked: 2 months ago
-
MLS®#: X4129286
-
Listed By: World class realty point, brokerage
2150 Sqft Of Exquisite Beauty Only Comes Around Once In A Lifetime. Family Oriented One Of The Best Neighborhood Of Niagara. With High-End Stainless Steel Appliances, This Home Was Built For Entertaining! Conveniently Located & Minutes Away From The Niagara Falls, Steps Away From Schools, Shops, Trails And So Much More! One Of The Best Layout You Would Ever See. Grand Family Room Open To Above. Main Floor Huge Master With 4 Pc Ensuite. Never Lived In *
Extras
Tall Door With Side Lights At The Rear, Extra Door Rear Of Full Double Car Garage To Back Yard, High End Samsung Appliances, Counter Depth Fridge With Water Dispenser, Flat Top Stove. Priced For Quick Action. Do Not Miss The Oppurtunity.
Property Details
Facts for 4428 Shuttleworth Drive, Niagara Falls
Status
Days on Market: 43
Last Status: Sold
Sold Date: Jun 27, 2018
Closed Date: Aug 30, 2018
Expiry Date: Sep 30, 2018
Sold Price: $499,000
Unavailable Date: Jun 27, 2018
Input Date: May 15, 2018
Prior LSC: Sold
Property
Status: Sale
Property Type: Att/Row/Twnhouse
Style: Bungaloft
Size (sq ft): 2000
Area: Niagara Falls
Availability Date: Immediate/Tba
Inside
Bedrooms: 3
Bathrooms: 3
Kitchens: 1
Rooms: 8
Den/Family Room: Yes
Air Conditioning: None
Fireplace: No
Laundry Level: Main
Central Vacuum: N
Washrooms: 3
Building
Basement: Unfinished
Heat Type: Forced Air
Heat Source: Gas
Exterior: Brick
Exterior: Stone
Water Supply: Municipal
Special Designation: Unknown
Parking
Driveway: Private
Garage Spaces: 2
Garage Type: Built-In
Covered Parking Spaces: 2
Total Parking Spaces: 4
Fees
Tax Year: 2017
Tax Legal Description: Plan 59M426 Blk 60
Land
Cross Street: Sodem/Emerald
Municipality District: Niagara Falls
Fronting On: South
Pool: None
Sewer: Sewers
Lot Depth: 108 Feet
Lot Frontage: 40 Feet
Additional Media
- Virtual Tour: http://unbranded.mediatours.ca/property/4428-shuttleworth-drive-niagara-falls/
Rooms
Room details for 4428 Shuttleworth Drive, Niagara Falls
| Type | Dimensions | Description |
|---|---|---|
| Living Main | 4.26 x 3.04 | Broadloom, Window |
| Kitchen Main | 3.84 x 3.84 | Centre Island, Ceramic Floor |
| Dining Main | 4.87 x 3.65 | Broadloom |
| Great Rm Main | 4.86 x 4.87 | Window, W/O To Yard |
| Master Main | 3.78 x 4.87 | 4 Pc Ensuite, W/I Closet, Window |
| Loft 2nd | 3.65 x 3.78 | Broadloom |
| 2nd Br 2nd | 3.10 x 3.65 | Broadloom, Closet, Window |
| 3rd Br 2nd | 3.07 x 3.53 | Broadloom, Closet, Window |
| XXXXXXXX | XXX XX, XXXX |
XXXX XXX XXXX |
$XXX,XXX |
| XXX XX, XXXX |
XXXXXX XXX XXXX |
$XXX,XXX | |
| XXXXXXXX | XXX XX, XXXX |
XXXXXXX XXX XXXX |
|
| XXX XX, XXXX |
XXXXXX XXX XXXX |
$XXX,XXX |
| XXXXXXXX XXXX | XXX XX, XXXX | $499,000 XXX XXXX |
| XXXXXXXX XXXXXX | XXX XX, XXXX | $499,990 XXX XXXX |
| XXXXXXXX XXXXXXX | XXX XX, XXXX | XXX XXXX |
| XXXXXXXX XXXXXX | XXX XX, XXXX | $549,888 XXX XXXX |

ÉÉC Notre-Dame-de-la-Jeunesse-Niagara.F
Elementary: CatholicHeximer Avenue Public School
Elementary: PublicFather Hennepin Catholic Elementary School
Elementary: CatholicJames Morden Public School
Elementary: PublicOur Lady of Mount Carmel Catholic Elementary School
Elementary: CatholicPrincess Margaret Public School
Elementary: PublicThorold Secondary School
Secondary: PublicWestlane Secondary School
Secondary: PublicStamford Collegiate
Secondary: PublicSaint Michael Catholic High School
Secondary: CatholicSaint Paul Catholic High School
Secondary: CatholicA N Myer Secondary School
Secondary: Public- 3 bath
- 3 bed
7782 White Pine Crescent, Niagara Falls, Ontario • L2H 3R4 • 222 - Brown



