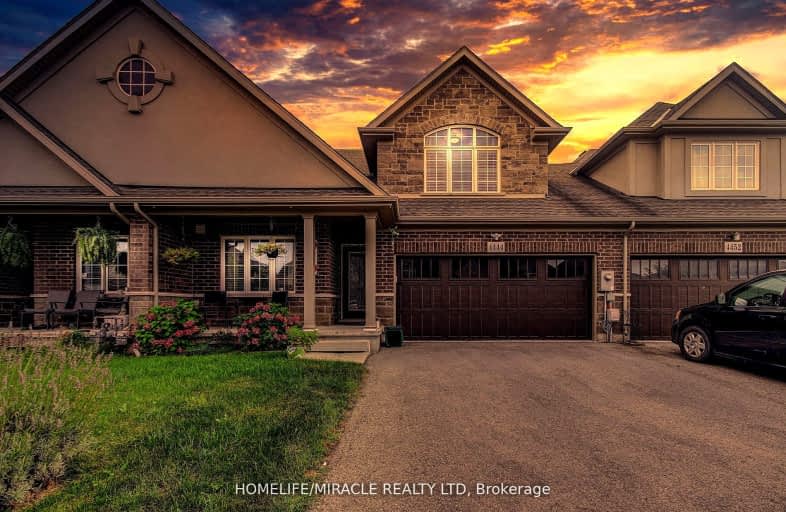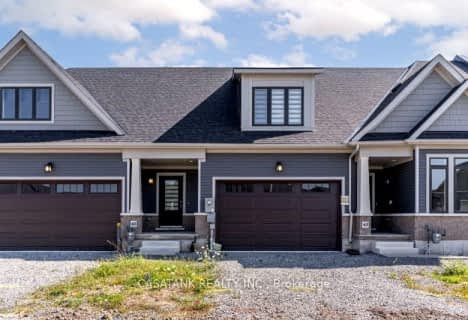Car-Dependent
- Almost all errands require a car.
4
/100
Minimal Transit
- Almost all errands require a car.
21
/100
Somewhat Bikeable
- Almost all errands require a car.
22
/100

ÉÉC Notre-Dame-de-la-Jeunesse-Niagara.F
Elementary: Catholic
4.16 km
Heximer Avenue Public School
Elementary: Public
4.79 km
Father Hennepin Catholic Elementary School
Elementary: Catholic
4.05 km
Sacred Heart Catholic Elementary School
Elementary: Catholic
1.68 km
James Morden Public School
Elementary: Public
4.86 km
River View Public School
Elementary: Public
2.33 km
Ridgeway-Crystal Beach High School
Secondary: Public
16.96 km
Westlane Secondary School
Secondary: Public
7.33 km
Stamford Collegiate
Secondary: Public
5.97 km
Saint Michael Catholic High School
Secondary: Catholic
7.01 km
Saint Paul Catholic High School
Secondary: Catholic
9.07 km
A N Myer Secondary School
Secondary: Public
9.36 km
-
King's Bridge Park
Niagara Pky, Niagara Falls ON 2.66km -
Upper Rapids Blvd
2.7km -
Riverview Park
2.95km
-
TD Canada Trust ATM
8251 Dock St, Niagara Falls ON L2G 7G7 1.88km -
BMO Bank of Montreal
6770 McLeod Rd, Niagara Falls ON L2G 3G6 4.6km -
Scotiabank
5846 Drummond Rd, Niagara Falls ON L2G 4L5 5.86km



