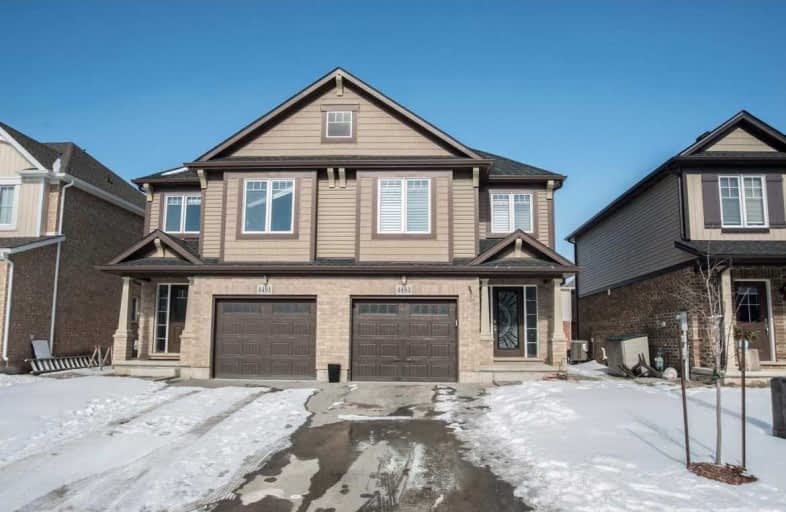
ÉÉC Notre-Dame-de-la-Jeunesse-Niagara.F
Elementary: Catholic
4.10 km
Heximer Avenue Public School
Elementary: Public
4.73 km
Father Hennepin Catholic Elementary School
Elementary: Catholic
3.99 km
Sacred Heart Catholic Elementary School
Elementary: Catholic
1.68 km
James Morden Public School
Elementary: Public
4.80 km
River View Public School
Elementary: Public
2.35 km
Ridgeway-Crystal Beach High School
Secondary: Public
17.00 km
Westlane Secondary School
Secondary: Public
7.27 km
Stamford Collegiate
Secondary: Public
5.92 km
Saint Michael Catholic High School
Secondary: Catholic
6.95 km
Saint Paul Catholic High School
Secondary: Catholic
9.02 km
A N Myer Secondary School
Secondary: Public
9.31 km




