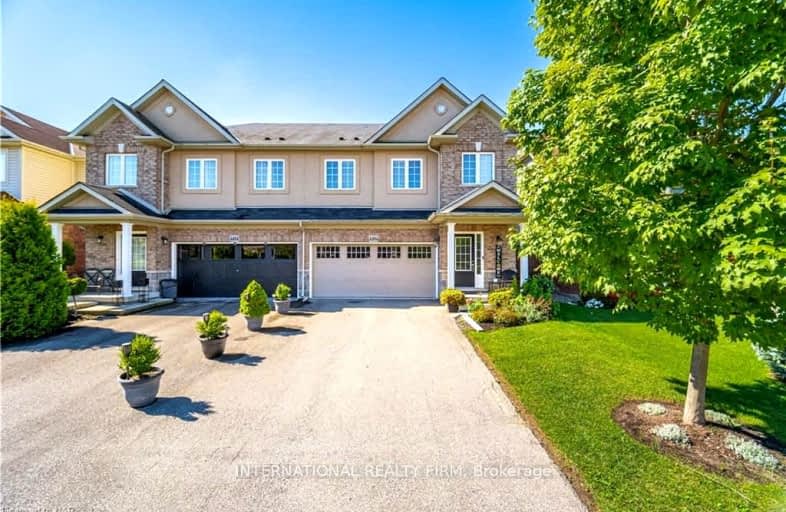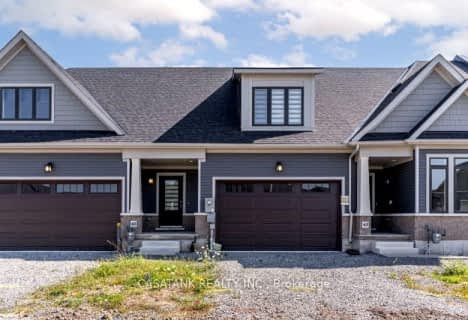Car-Dependent
- Almost all errands require a car.
8
/100
Minimal Transit
- Almost all errands require a car.
24
/100
Somewhat Bikeable
- Almost all errands require a car.
11
/100

ÉÉC Notre-Dame-de-la-Jeunesse-Niagara.F
Elementary: Catholic
3.97 km
Heximer Avenue Public School
Elementary: Public
4.54 km
Father Hennepin Catholic Elementary School
Elementary: Catholic
3.78 km
Sacred Heart Catholic Elementary School
Elementary: Catholic
1.34 km
James Morden Public School
Elementary: Public
4.68 km
River View Public School
Elementary: Public
2.06 km
Ridgeway-Crystal Beach High School
Secondary: Public
17.33 km
Westlane Secondary School
Secondary: Public
7.14 km
Stamford Collegiate
Secondary: Public
5.67 km
Saint Michael Catholic High School
Secondary: Catholic
6.93 km
Saint Paul Catholic High School
Secondary: Catholic
8.76 km
A N Myer Secondary School
Secondary: Public
9.03 km
-
Carborundrum Centennial Park
Niagara Falls, NY 14094 3.95km -
Schoellkopf Park
Portage Rd (btwen Walnut & Pine), Niagara Falls, NY 14301 5.53km -
Gill Creek Park
3085 Niagara St (at Hyde Park Blvd.), Niagara Falls, NY 14303 5.66km
-
RBC Royal Bank
8170 Cummington Sq W, Niagara Falls ON L2G 6V9 1.79km -
Scotiabank
7270 Drummond Rd, Niagara Falls ON L2G 7B5 3.75km -
Scotiabank
5846 Drummond Rd, Niagara Falls ON L2G 4L5 5.56km



