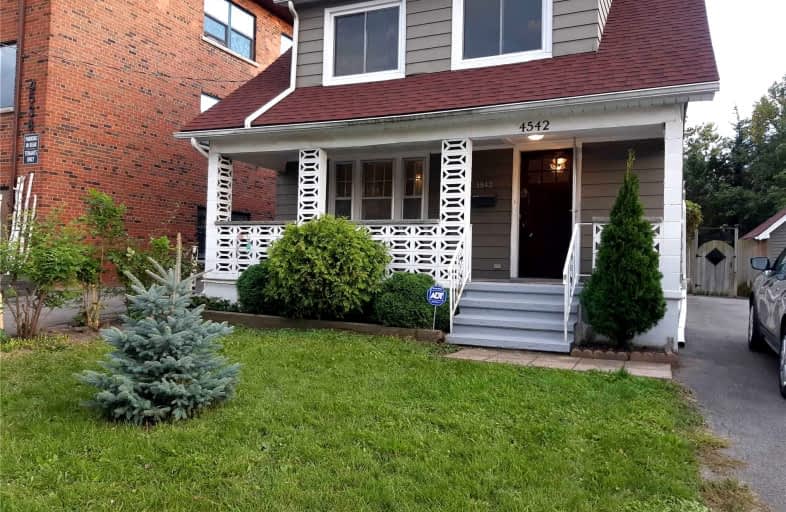
ÉÉC Saint-Antoine
Elementary: CatholicÉcole élémentaire LaMarsh
Elementary: PublicSimcoe Street Public School
Elementary: PublicSt Patrick Catholic Elementary School
Elementary: CatholicSt Mary Catholic Elementary School
Elementary: CatholicValley Way Public School
Elementary: PublicThorold Secondary School
Secondary: PublicWestlane Secondary School
Secondary: PublicStamford Collegiate
Secondary: PublicSaint Michael Catholic High School
Secondary: CatholicSaint Paul Catholic High School
Secondary: CatholicA N Myer Secondary School
Secondary: Public- 2 bath
- 4 bed
MAIN -4893 Hunter Street, Niagara Falls, Ontario • L2G 3M8 • 214 - Clifton Hill



