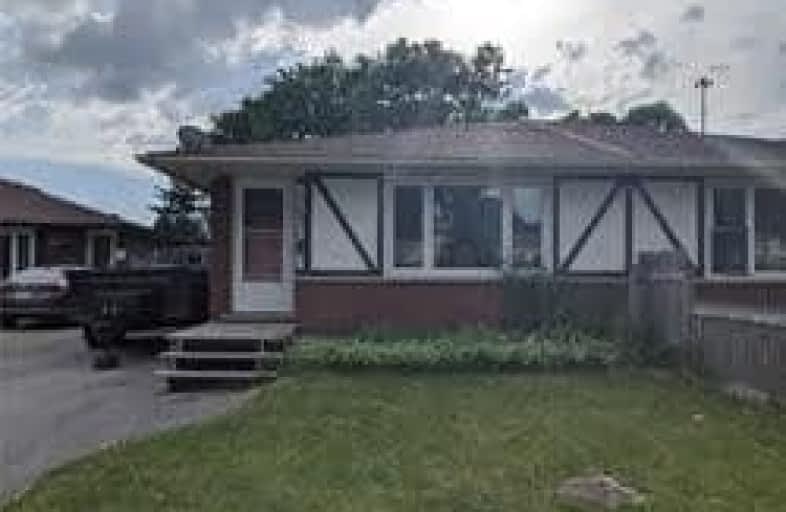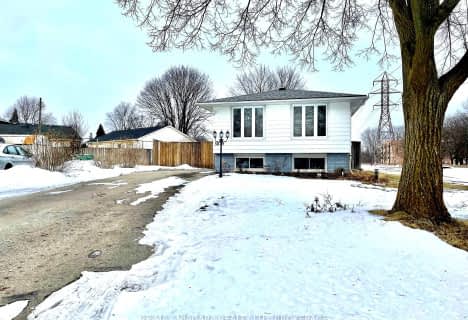Removed on Sep 04, 2020
Note: Property is not currently for sale or for rent.

-
Type: Detached
-
Style: Bungalow
-
Size: 700 sqft
-
Lease Term: 1 Year
-
Possession: Immediate
-
All Inclusive: N
-
Lot Size: 32.02 x 159.6 Feet
-
Age: 51-99 years
-
Days on Site: 74 Days
-
Added: Jun 22, 2020 (2 months on market)
-
Updated:
-
Last Checked: 2 months ago
-
MLS®#: X4805396
-
Listed By: Re/max real estate centre inc., brokerage
Solid Semi-Detchd In A Quiet Fam-Friendly Neighbrhd Close To Schools, Plazas, Shopping, Community Parks, Maj Roads, Qew & 420, Can/Us Border,Etc. Priv. Fncd Yrd, Mature Trees, 3 Bdrm 1 Wash, Newer Flooring, Freshly Painted, Seperate Entrance. Huge Lot. 3-4 Car Parking. Lots Of Storage.
Extras
Fridge, Stove, Washer & Dryer, Outdoor Shed.
Property Details
Facts for 4627 Sussex Drive, Niagara Falls
Status
Days on Market: 74
Last Status: Terminated
Sold Date: May 20, 2025
Closed Date: Nov 30, -0001
Expiry Date: Sep 30, 2020
Unavailable Date: Sep 04, 2020
Input Date: Jun 24, 2020
Prior LSC: Listing with no contract changes
Property
Status: Lease
Property Type: Detached
Style: Bungalow
Size (sq ft): 700
Age: 51-99
Area: Niagara Falls
Availability Date: Immediate
Inside
Bedrooms: 3
Bathrooms: 1
Kitchens: 1
Rooms: 7
Den/Family Room: Yes
Air Conditioning: Central Air
Fireplace: No
Laundry: Ensuite
Laundry Level: Main
Washrooms: 1
Utilities
Utilities Included: N
Building
Basement: Sep Entrance
Basement 2: Unfinished
Heat Type: Forced Air
Heat Source: Gas
Exterior: Brick
Exterior: Stucco/Plaster
Private Entrance: Y
Water Supply: Municipal
Special Designation: Unknown
Other Structures: Garden Shed
Parking
Driveway: Private
Parking Included: Yes
Garage Type: None
Covered Parking Spaces: 3
Total Parking Spaces: 3
Fees
Cable Included: No
Central A/C Included: Yes
Common Elements Included: No
Heating Included: No
Hydro Included: No
Water Included: No
Highlights
Feature: Fenced Yard
Feature: Golf
Feature: Hospital
Feature: Park
Feature: Public Transit
Feature: School
Land
Cross Street: Qew/Dorchester/420
Municipality District: Niagara Falls
Fronting On: North
Parcel Number: 644160106
Pool: None
Sewer: Sewers
Lot Depth: 159.6 Feet
Lot Frontage: 32.02 Feet
Acres: < .50
Payment Frequency: Monthly
Condo
Property Management: N/A
Rooms
Room details for 4627 Sussex Drive, Niagara Falls
| Type | Dimensions | Description |
|---|---|---|
| Family Main | 4.20 x 3.10 | Combined W/Dining, Laminate, Bay Window |
| Dining Main | 3.10 x 3.80 | Combined W/Family, Laminate |
| Kitchen Main | 2.90 x 3.20 | Laminate, Window |
| Bathroom Main | - | 4 Pc Bath |
| Master Main | 2.90 x 3.30 | Window, Closet, Laminate |
| 2nd Br Main | 2.90 x 2.80 | Window, Closet, Laminate |
| 3rd Br Main | 2.40 x 2.50 | Window, Closet, Laminate |
| Rec Bsmt | - | Unfinished |
| XXXXXXXX | XXX XX, XXXX |
XXXXXXX XXX XXXX |
|
| XXX XX, XXXX |
XXXXXX XXX XXXX |
$X,XXX | |
| XXXXXXXX | XXX XX, XXXX |
XXXX XXX XXXX |
$XXX,XXX |
| XXX XX, XXXX |
XXXXXX XXX XXXX |
$XXX,XXX | |
| XXXXXXXX | XXX XX, XXXX |
XXXXXX XXX XXXX |
$X,XXX |
| XXX XX, XXXX |
XXXXXX XXX XXXX |
$X,XXX |
| XXXXXXXX XXXXXXX | XXX XX, XXXX | XXX XXXX |
| XXXXXXXX XXXXXX | XXX XX, XXXX | $1,900 XXX XXXX |
| XXXXXXXX XXXX | XXX XX, XXXX | $352,500 XXX XXXX |
| XXXXXXXX XXXXXX | XXX XX, XXXX | $379,900 XXX XXXX |
| XXXXXXXX XXXXXX | XXX XX, XXXX | $1,750 XXX XXXX |
| XXXXXXXX XXXXXX | XXX XX, XXXX | $1,650 XXX XXXX |

Cherrywood Acres Public School
Elementary: PublicNotre Dame Catholic Elementary School
Elementary: CatholicGreendale Public School
Elementary: PublicOrchard Park Public School
Elementary: PublicJohn Marshall Public School
Elementary: PublicCardinal Newman Catholic Elementary School
Elementary: CatholicThorold Secondary School
Secondary: PublicWestlane Secondary School
Secondary: PublicStamford Collegiate
Secondary: PublicSaint Michael Catholic High School
Secondary: CatholicSaint Paul Catholic High School
Secondary: CatholicA N Myer Secondary School
Secondary: Public- 2 bath
- 3 bed
4383 Petrie Court, Niagara Falls, Ontario • L2E 6L8 • Niagara Falls
- 1 bath
- 3 bed
Upper-5879 Brooks Crescent, Niagara Falls, Ontario • L2J 1N4 • 205 - Church's Lane




