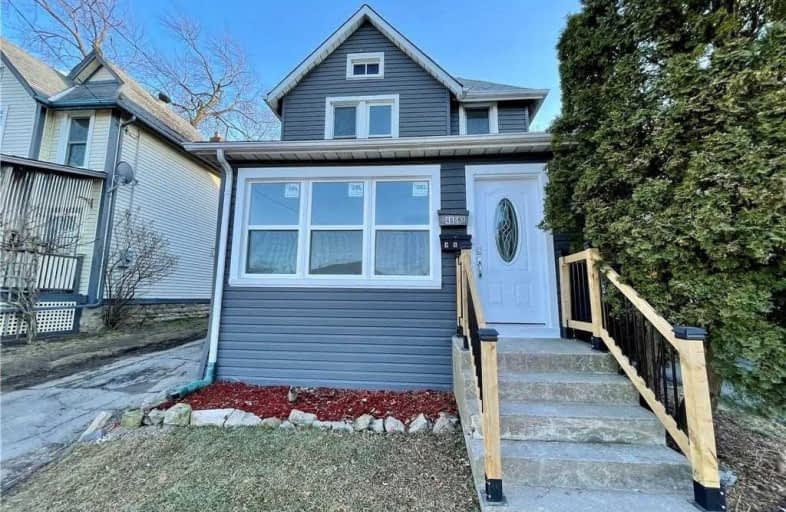
ÉÉC Saint-Antoine
Elementary: Catholic
1.92 km
École élémentaire LaMarsh
Elementary: Public
2.33 km
Simcoe Street Public School
Elementary: Public
0.28 km
St Patrick Catholic Elementary School
Elementary: Catholic
0.37 km
St Mary Catholic Elementary School
Elementary: Catholic
1.56 km
Valley Way Public School
Elementary: Public
0.98 km
Thorold Secondary School
Secondary: Public
10.76 km
Westlane Secondary School
Secondary: Public
5.30 km
Stamford Collegiate
Secondary: Public
2.72 km
Saint Michael Catholic High School
Secondary: Catholic
6.98 km
Saint Paul Catholic High School
Secondary: Catholic
3.52 km
A N Myer Secondary School
Secondary: Public
3.26 km

