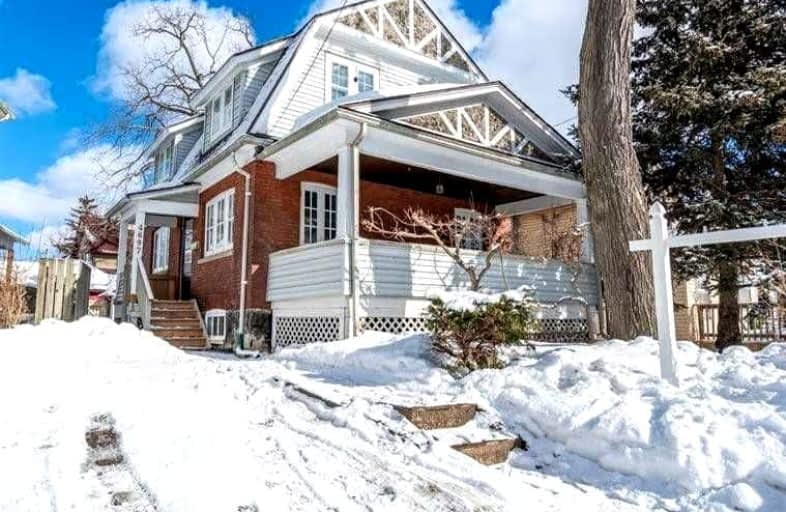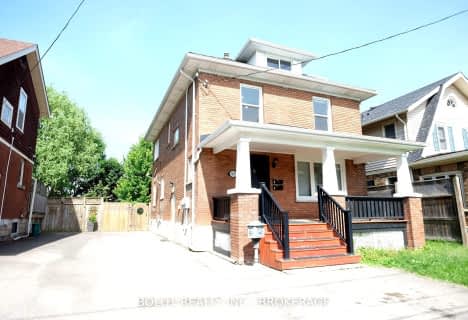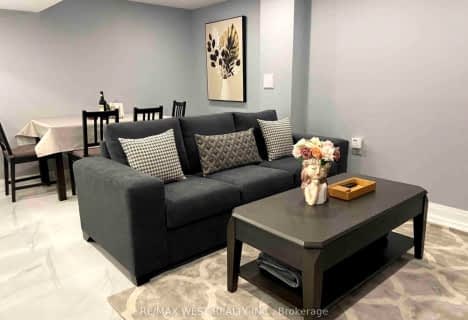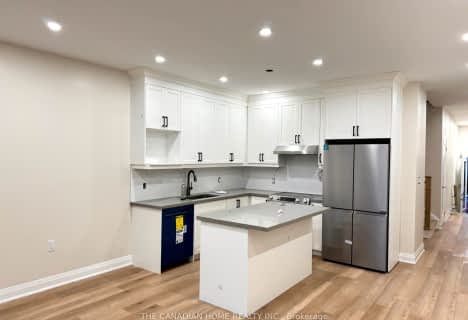Very Walkable
- Most errands can be accomplished on foot.
Some Transit
- Most errands require a car.
Very Bikeable
- Most errands can be accomplished on bike.

ÉÉC Saint-Antoine
Elementary: CatholicÉcole élémentaire LaMarsh
Elementary: PublicSimcoe Street Public School
Elementary: PublicSt Patrick Catholic Elementary School
Elementary: CatholicSt Mary Catholic Elementary School
Elementary: CatholicValley Way Public School
Elementary: PublicThorold Secondary School
Secondary: PublicWestlane Secondary School
Secondary: PublicStamford Collegiate
Secondary: PublicSaint Michael Catholic High School
Secondary: CatholicSaint Paul Catholic High School
Secondary: CatholicA N Myer Secondary School
Secondary: Public-
Niagara parkway
Niagara Falls ON 0.99km -
FH Leslie Community Park
6th Ave, Niagara Falls ON 1.02km -
Niagara Falls State Park
332 Prospect St, Niagara Falls, NY 14303 1.19km
-
TD Bank Financial Group
Pl 5175 Victoria Ave, Niagara Falls ON L2E 4E4 0.43km -
RBC Royal Bank
4491 Queen St, Niagara Falls ON L2E 2L4 1.18km -
TD Bank Financial Group
5799 Main St, Niagara Falls ON L2G 5Z6 1.94km
- — bath
- — bed
- — sqft
02-5029 Fourth Avenue, Niagara Falls, Ontario • L2E 4P5 • 211 - Cherrywood
- 1 bath
- 2 bed
Unit -4961 Armoury Street, Niagara Falls, Ontario • L2E 1T3 • 211 - Cherrywood
- 2 bath
- 2 bed
- 700 sqft
01-5848 Ferry Street, Niagara Falls, Ontario • L2G 1S9 • 216 - Dorchester
- 1 bath
- 3 bed
MAIN-6619 Argyll Crescent, Niagara Falls, Ontario • L2G 5E8 • 217 - Arad/Fallsview
- 2 bath
- 4 bed
MAIN -4893 Hunter Street, Niagara Falls, Ontario • L2G 3M8 • 214 - Clifton Hill
- 3 bath
- 3 bed
- 1500 sqft
Main-4099 Acheson Avenue, Niagara Falls, Ontario • L2E 3L8 • 210 - Downtown














