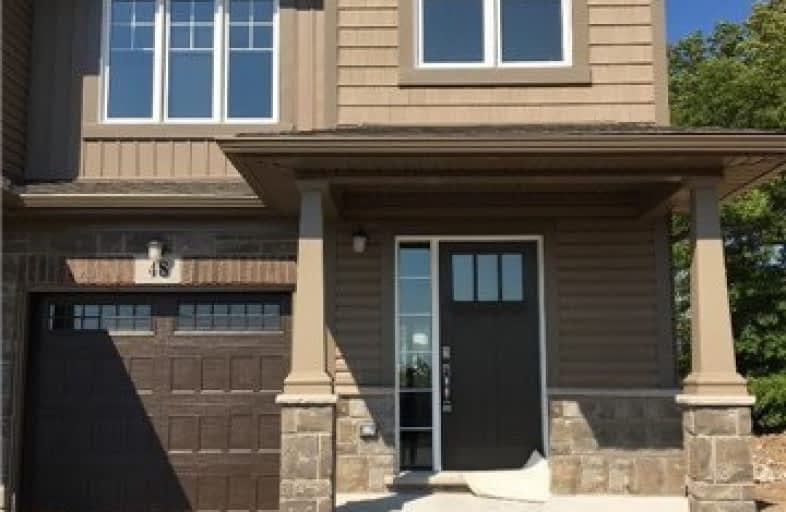Sold on Nov 22, 2019
Note: Property is not currently for sale or for rent.

-
Type: Att/Row/Twnhouse
-
Style: 2-Storey
-
Size: 1100 sqft
-
Lot Size: 20 x 113 Feet
-
Age: 0-5 years
-
Days on Site: 16 Days
-
Added: Nov 23, 2019 (2 weeks on market)
-
Updated:
-
Last Checked: 2 months ago
-
MLS®#: X4627908
-
Listed By: Eleven eleven realty inc., brokerage
Fantastic Opportunity To Own A Newly Built, 1300 Sq.Ft Townhome By Mountainview Homes! This Beautiful End Unit Town With Full Walkout Basement Is Perfect For Your Family. Located Just Off Hwy 406, Timberwood Estates Is Minutes From Fonthill, And Niagara College In Welland. Book Your Appointment Today.
Extras
Existing Stainless Steel Fridge, Stove, Dishwasher, Microwave Washer And Dryer. All Elf's And Existing Window Coverings
Property Details
Facts for 48 Haney Drive, Niagara Falls
Status
Days on Market: 16
Last Status: Sold
Sold Date: Nov 22, 2019
Closed Date: Dec 16, 2019
Expiry Date: Feb 28, 2020
Sold Price: $400,000
Unavailable Date: Nov 22, 2019
Input Date: Nov 06, 2019
Property
Status: Sale
Property Type: Att/Row/Twnhouse
Style: 2-Storey
Size (sq ft): 1100
Age: 0-5
Area: Niagara Falls
Availability Date: 30-60 Days
Assessment Year: 2019
Inside
Bedrooms: 3
Bathrooms: 3
Kitchens: 1
Rooms: 7
Den/Family Room: No
Air Conditioning: Central Air
Fireplace: No
Laundry Level: Upper
Central Vacuum: N
Washrooms: 3
Building
Basement: Unfinished
Basement 2: W/O
Heat Type: Forced Air
Heat Source: Gas
Exterior: Brick
Exterior: Vinyl Siding
Elevator: N
UFFI: No
Water Supply: Municipal
Special Designation: Unknown
Parking
Driveway: Private
Garage Spaces: 1
Garage Type: Built-In
Covered Parking Spaces: 1
Total Parking Spaces: 2
Fees
Tax Year: 2019
Tax Legal Description: Pt Block 140 Plan 5907445 Pt 59R16187
Land
Cross Street: Merritt Rd / Grisdal
Municipality District: Niagara Falls
Fronting On: North
Pool: None
Sewer: Sewers
Lot Depth: 113 Feet
Lot Frontage: 20 Feet
Acres: < .50
Rooms
Room details for 48 Haney Drive, Niagara Falls
| Type | Dimensions | Description |
|---|---|---|
| Great Rm Main | 11.20 x 15.60 | |
| Dining Main | 8.00 x 7.60 | |
| Kitchen Main | 10.00 x 8.00 | |
| Master 2nd | 10.20 x 14.30 | |
| 2nd Br 2nd | 9.40 x 11.90 | |
| 3rd Br 2nd | 9.60 x 10.80 |
| XXXXXXXX | XXX XX, XXXX |
XXXX XXX XXXX |
$XXX,XXX |
| XXX XX, XXXX |
XXXXXX XXX XXXX |
$XXX,XXX |
| XXXXXXXX XXXX | XXX XX, XXXX | $400,000 XXX XXXX |
| XXXXXXXX XXXXXX | XXX XX, XXXX | $419,900 XXX XXXX |

Glendale Public School
Elementary: PublicRoss Public School
Elementary: PublicSt Andrew Catholic Elementary School
Elementary: CatholicQuaker Road Public School
Elementary: PublicAlexander Kuska KSG Catholic Elementary School
Elementary: CatholicSt Kevin Catholic Elementary School
Elementary: CatholicÉcole secondaire Confédération
Secondary: PublicEastdale Secondary School
Secondary: PublicÉSC Jean-Vanier
Secondary: CatholicCentennial Secondary School
Secondary: PublicE L Crossley Secondary School
Secondary: PublicNotre Dame College School
Secondary: Catholic

