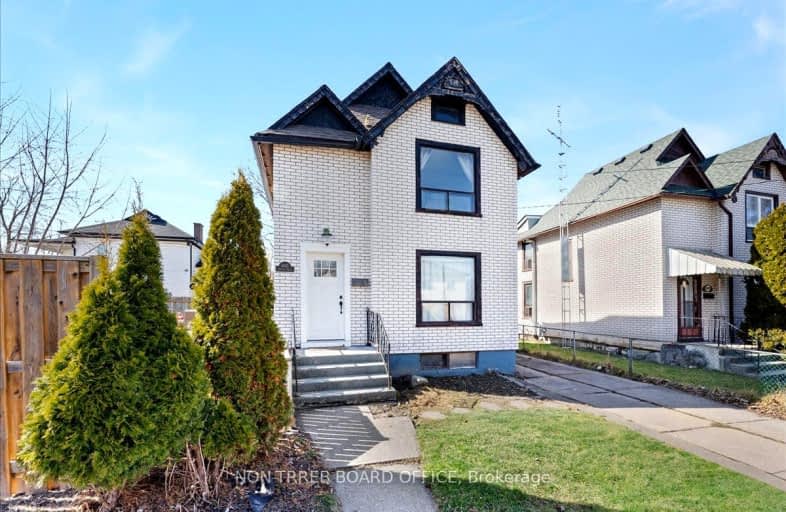Sold on Aug 24, 2015
Note: Property is not currently for sale or for rent.

-
Type: Detached
-
Style: 2-Storey
-
Lot Size: 50 x 54.6 Feet
-
Age: 51-99 years
-
Taxes: $1,694 per year
-
Days on Site: 53 Days
-
Added: Dec 20, 2024 (1 month on market)
-
Updated:
-
Last Checked: 2 months ago
-
MLS®#: X8873018
-
Listed By: Royal lepage niagara r.e. centre-128
Imagine the lifestyle in this contemporary urban home, walking distance to the best Niagara Falls has to offer. Lovingly renovated to restore its natural character while upgrading and improving with modern touches. New gleaming hardwood floors, new kitchen, new master bathroom and main floor laundry are just some of the updates and upgrades which are too numerous to list here. This 2 bedroom, 1 1/2 bath home affords low maintenance living and is ideal for new home owners or urbanites who like to entertain and relax in their own oasis of comfort and tranquility. Enjoy your garden (easily accessed from the kitchen) stroll to the Q district, River Road and gorge or use the bike path to cycle to Clifton Hill. The best of Niagara Falls at your doorstep yet with the atmosphere of a quiet street. Easy access to train, go bus and highway make this a dream holiday property. Call for full details or your private viewing. Click multi-media for high definition pictures.
Property Details
Facts for 4845 Ontario Avenue, Niagara Falls
Status
Days on Market: 53
Last Status: Sold
Sold Date: Aug 24, 2015
Closed Date: Sep 10, 2015
Expiry Date: Sep 30, 2015
Sold Price: $163,750
Unavailable Date: Aug 24, 2015
Input Date: Jul 02, 2015
Prior LSC: Listing with no contract changes
Property
Status: Sale
Property Type: Detached
Style: 2-Storey
Age: 51-99
Area: Niagara Falls
Community: 210 - Downtown
Availability Date: IMMED
Inside
Bedrooms: 2
Bathrooms: 2
Kitchens: 1
Fireplace: No
Washrooms: 2
Building
Basement: Part Bsmt
Heat Type: Radiant
Heat Source: Gas
Exterior: Brick Front
Elevator: N
Water Supply Type: Unknown
Water Supply: Municipal
Special Designation: Unknown
Parking
Driveway: Private
Garage Type: None
Covered Parking Spaces: 1
Total Parking Spaces: 1
Fees
Tax Year: 2015
Tax Legal Description: PT LT 58 PL 283 BEING PT 1 59R10401; NIAGARA FALLS
Taxes: $1,694
Land
Cross Street: HURON/ONTARIO
Municipality District: Niagara Falls
Pool: None
Sewer: Sewers
Lot Depth: 54.6 Feet
Lot Frontage: 50 Feet
Acres: < .50
Zoning: R2
| XXXXXXXX | XXX XX, XXXX |
XXXX XXX XXXX |
$XXX,XXX |
| XXX XX, XXXX |
XXXXXX XXX XXXX |
$XXX,XXX | |
| XXXXXXXX | XXX XX, XXXX |
XXXX XXX XXXX |
$XXX,XXX |
| XXX XX, XXXX |
XXXXXX XXX XXXX |
$XXX,XXX |
| XXXXXXXX XXXX | XXX XX, XXXX | $417,500 XXX XXXX |
| XXXXXXXX XXXXXX | XXX XX, XXXX | $449,900 XXX XXXX |
| XXXXXXXX XXXX | XXX XX, XXXX | $417,500 XXX XXXX |
| XXXXXXXX XXXXXX | XXX XX, XXXX | $449,900 XXX XXXX |

ÉÉC Saint-Antoine
Elementary: CatholicÉcole élémentaire LaMarsh
Elementary: PublicSimcoe Street Public School
Elementary: PublicSt Patrick Catholic Elementary School
Elementary: CatholicSt Mary Catholic Elementary School
Elementary: CatholicValley Way Public School
Elementary: PublicThorold Secondary School
Secondary: PublicWestlane Secondary School
Secondary: PublicStamford Collegiate
Secondary: PublicSaint Michael Catholic High School
Secondary: CatholicSaint Paul Catholic High School
Secondary: CatholicA N Myer Secondary School
Secondary: Public