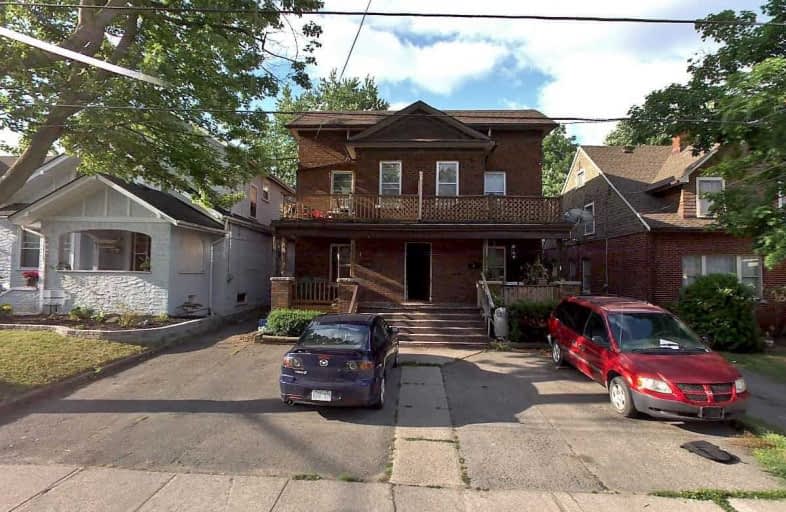Sold on Aug 15, 2020
Note: Property is not currently for sale or for rent.

-
Type: Fourplex
-
Style: 2-Storey
-
Lot Size: 40 x 150 Feet
-
Age: No Data
-
Taxes: $5,106 per year
-
Days on Site: 23 Days
-
Added: Jul 23, 2020 (3 weeks on market)
-
Updated:
-
Last Checked: 2 months ago
-
MLS®#: X4842955
-
Listed By: Re/max realty services inc., brokerage
4876 Simcoe St Niagara Falls. Super Investment 4 Large 2 Bedroom Units Fully Rented On A Month To Month Basis. This Building Could Do With Some Renovation But Is Well Worth It. Some Knob And Tube Wiring Exists And Each Unit Has Separate Meters So Tenants Pay For Own Heat & Hydro. The Net Income Is Currently About $2350.00 Per Month. The Buyer Must Assume The Existing Tenants. Note All Rents Are Being Paid On Time. Please Give 24 Hour Notice For All Showings.
Property Details
Facts for 4876 Simcoe Street, Niagara Falls
Status
Days on Market: 23
Last Status: Sold
Sold Date: Aug 15, 2020
Closed Date: Oct 30, 2020
Expiry Date: Nov 25, 2020
Sold Price: $450,000
Unavailable Date: Aug 15, 2020
Input Date: Jul 23, 2020
Prior LSC: Sold
Property
Status: Sale
Property Type: Fourplex
Style: 2-Storey
Area: Niagara Falls
Availability Date: Tba
Inside
Bedrooms: 8
Bathrooms: 4
Kitchens: 4
Rooms: 16
Den/Family Room: No
Air Conditioning: None
Fireplace: No
Washrooms: 4
Building
Basement: Part Bsmt
Heat Type: Water
Heat Source: Gas
Exterior: Brick
Water Supply: Municipal
Special Designation: Unknown
Parking
Driveway: Private
Garage Type: None
Covered Parking Spaces: 4
Total Parking Spaces: 4
Fees
Tax Year: 2019
Tax Legal Description: Lot 113 Plan 323
Taxes: $5,106
Land
Cross Street: Simcoe & Victoria
Municipality District: Niagara Falls
Fronting On: South
Pool: None
Sewer: Sewers
Lot Depth: 150 Feet
Lot Frontage: 40 Feet
Zoning: Res 4 Plex
| XXXXXXXX | XXX XX, XXXX |
XXXX XXX XXXX |
$XXX,XXX |
| XXX XX, XXXX |
XXXXXX XXX XXXX |
$XXX,XXX | |
| XXXXXXXX | XXX XX, XXXX |
XXXXXXXX XXX XXXX |
|
| XXX XX, XXXX |
XXXXXX XXX XXXX |
$XXX,XXX |
| XXXXXXXX XXXX | XXX XX, XXXX | $450,000 XXX XXXX |
| XXXXXXXX XXXXXX | XXX XX, XXXX | $499,000 XXX XXXX |
| XXXXXXXX XXXXXXXX | XXX XX, XXXX | XXX XXXX |
| XXXXXXXX XXXXXX | XXX XX, XXXX | $499,900 XXX XXXX |

ÉÉC Saint-Antoine
Elementary: CatholicÉcole élémentaire LaMarsh
Elementary: PublicSimcoe Street Public School
Elementary: PublicSt Patrick Catholic Elementary School
Elementary: CatholicSt Mary Catholic Elementary School
Elementary: CatholicValley Way Public School
Elementary: PublicThorold Secondary School
Secondary: PublicWestlane Secondary School
Secondary: PublicStamford Collegiate
Secondary: PublicSaint Michael Catholic High School
Secondary: CatholicSaint Paul Catholic High School
Secondary: CatholicA N Myer Secondary School
Secondary: Public