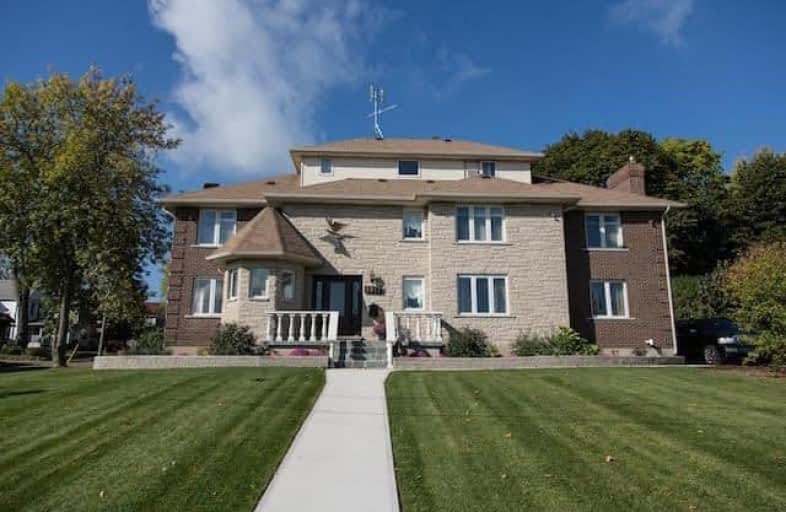Removed on Dec 31, 2018
Note: Property is not currently for sale or for rent.

-
Type: Detached
-
Style: 2 1/2 Storey
-
Size: 3500 sqft
-
Lot Size: 118 x 100 Feet
-
Age: No Data
-
Taxes: $10,152 per year
-
Days on Site: 25 Days
-
Added: Sep 07, 2019 (3 weeks on market)
-
Updated:
-
Last Checked: 3 months ago
-
MLS®#: X4272278
-
Listed By: Elong realty, brokerage
Licensed Bed & Breakfast Along Niagara River. Walking Distance To Niagara Falls & All Tourism Attractions. Quality Built 9 Bedrooms & 9 Ensuite Bathrooms. Excellent Review Oon Booking.Com, Expedia & Trip Advisor. Great Income For Family Business.
Extras
**Interboard Listing: Niagara Real Estate Associaton**
Property Details
Facts for 4917 River Road, Niagara Falls
Status
Days on Market: 25
Last Status: Listing with no contract changes
Sold Date: Jun 28, 2025
Closed Date: Nov 30, -0001
Expiry Date: Dec 31, 2018
Unavailable Date: Nov 30, -0001
Input Date: Oct 10, 2018
Property
Status: Sale
Property Type: Detached
Style: 2 1/2 Storey
Size (sq ft): 3500
Area: Niagara Falls
Availability Date: Immediate
Inside
Bedrooms: 9
Bathrooms: 9
Kitchens: 1
Rooms: 12
Den/Family Room: Yes
Air Conditioning: Central Air
Fireplace: Yes
Laundry Level: Lower
Washrooms: 9
Utilities
Electricity: Yes
Gas: Yes
Cable: Yes
Telephone: Yes
Building
Basement: Full
Basement 2: Part Fin
Heat Type: Forced Air
Heat Source: Gas
Exterior: Brick
Exterior: Concrete
Water Supply: Municipal
Special Designation: Unknown
Retirement: N
Parking
Driveway: Pvt Double
Garage Type: None
Covered Parking Spaces: 6
Total Parking Spaces: 10
Fees
Tax Year: 2018
Tax Legal Description: Pt Lt 135 Pl 283 Town Of Niagara Falls; Pt Lt 136
Taxes: $10,152
Highlights
Feature: Park
Feature: Waterfront
Land
Cross Street: River Rd / Simcoe St
Municipality District: Niagara Falls
Fronting On: West
Pool: None
Sewer: Sewers
Lot Depth: 100 Feet
Lot Frontage: 118 Feet
Lot Irregularities: Irregular
Acres: < .50
Zoning: R2
Waterfront: Indirect
Rooms
Room details for 4917 River Road, Niagara Falls
| Type | Dimensions | Description |
|---|---|---|
| Living Main | 3.50 x 5.60 | |
| Kitchen Main | 3.60 x 10.40 | |
| Office Main | 1.80 x 1.80 | |
| Br Main | 3.30 x 4.30 | |
| Br Main | 4.00 x 6.30 | |
| Br 2nd | 4.60 x 7.00 | |
| Br 2nd | 3.00 x 3.70 | |
| Br 2nd | 3.60 x 4.60 | |
| Br 2nd | 2.20 x 5.40 | |
| Br 2nd | 3.60 x 4.60 | |
| Br 3rd | 2.80 x 5.10 | |
| Living 3rd | 3.80 x 4.50 |
| XXXXXXXX | XXX XX, XXXX |
XXXXXXX XXX XXXX |
|
| XXX XX, XXXX |
XXXXXX XXX XXXX |
$X,XXX,XXX | |
| XXXXXXXX | XXX XX, XXXX |
XXXX XXX XXXX |
$X,XXX,XXX |
| XXX XX, XXXX |
XXXXXX XXX XXXX |
$X,XXX,XXX |
| XXXXXXXX XXXXXXX | XXX XX, XXXX | XXX XXXX |
| XXXXXXXX XXXXXX | XXX XX, XXXX | $1,499,000 XXX XXXX |
| XXXXXXXX XXXX | XXX XX, XXXX | $1,250,000 XXX XXXX |
| XXXXXXXX XXXXXX | XXX XX, XXXX | $1,388,000 XXX XXXX |

ÉÉC Saint-Antoine
Elementary: CatholicÉcole élémentaire LaMarsh
Elementary: PublicSimcoe Street Public School
Elementary: PublicSt Patrick Catholic Elementary School
Elementary: CatholicSt Mary Catholic Elementary School
Elementary: CatholicValley Way Public School
Elementary: PublicThorold Secondary School
Secondary: PublicWestlane Secondary School
Secondary: PublicStamford Collegiate
Secondary: PublicSaint Michael Catholic High School
Secondary: CatholicSaint Paul Catholic High School
Secondary: CatholicA N Myer Secondary School
Secondary: Public

