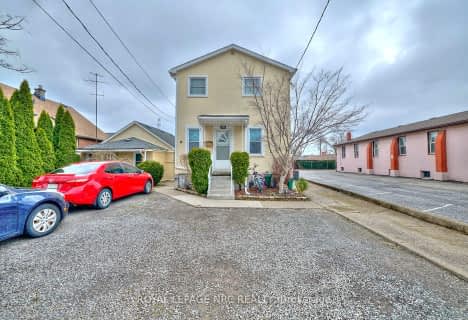
ÉÉC Saint-Antoine
Elementary: CatholicÉcole élémentaire LaMarsh
Elementary: PublicSimcoe Street Public School
Elementary: PublicSt Patrick Catholic Elementary School
Elementary: CatholicSt Mary Catholic Elementary School
Elementary: CatholicValley Way Public School
Elementary: PublicThorold Secondary School
Secondary: PublicWestlane Secondary School
Secondary: PublicStamford Collegiate
Secondary: PublicSaint Michael Catholic High School
Secondary: CatholicSaint Paul Catholic High School
Secondary: CatholicA N Myer Secondary School
Secondary: Public- 4 bath
- 6 bed
- 2500 sqft
4980 Jepson Street, Niagara Falls, Ontario • L2E 1K2 • 211 - Cherrywood
- 4 bath
- 7 bed
- 3500 sqft
5505 Desson Avenue, Niagara Falls, Ontario • L2G 3S9 • 214 - Clifton Hill
- — bath
- — bed
- — sqft
5448 Hamilton Street, Niagara Falls, Ontario • L2E 2W6 • 210 - Downtown
- 4 bath
- 6 bed
- 3000 sqft
5177 Kitchener Street, Niagara Falls, Ontario • L2G 1B4 • Niagara Falls





