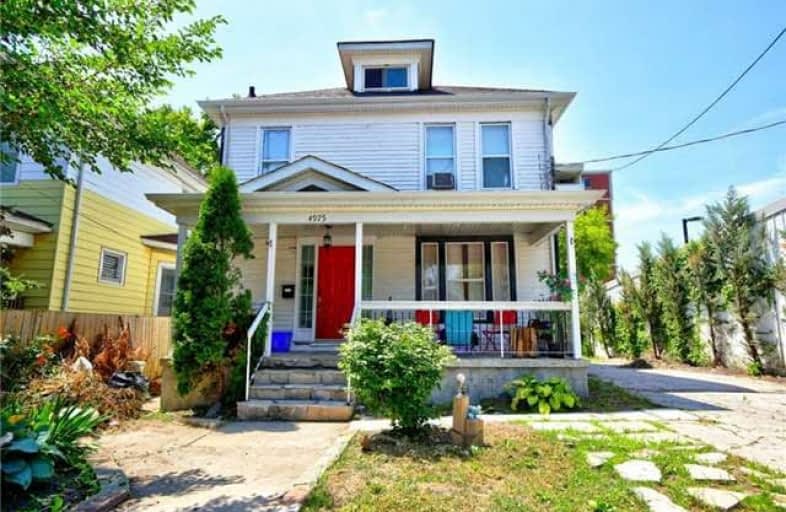Sold on Aug 03, 2018
Note: Property is not currently for sale or for rent.

-
Type: Detached
-
Style: 2-Storey
-
Lot Size: 39 x 131.6 Feet
-
Age: No Data
-
Taxes: $2,354 per year
-
Days on Site: 2 Days
-
Added: Sep 07, 2019 (2 days on market)
-
Updated:
-
Last Checked: 2 months ago
-
MLS®#: X4207366
-
Listed By: Re/max garden city explore realty, brokerage
Haracter Duplex With R3 Zoning. Main Unit Is 4 Bedrooms, 2 Bathrooms (Main Floor Bathroom Needs Finishing). Updated Kitchen And Large Living Room W/ Gas Fireplace. Formal Dining Room, Main Floor Bedroom & Main Floor Laundry. Renovations Need To Be Completed In 2nd Level Apartment. Great Location & Excellent Value.
Property Details
Facts for 4975 Saint Clair Avenue, Niagara Falls
Status
Days on Market: 2
Last Status: Sold
Sold Date: Aug 03, 2018
Closed Date: Oct 01, 2018
Expiry Date: Oct 31, 2018
Sold Price: $365,000
Unavailable Date: Aug 03, 2018
Input Date: Aug 01, 2018
Property
Status: Sale
Property Type: Detached
Style: 2-Storey
Area: Niagara Falls
Availability Date: 60-90
Inside
Bedrooms: 6
Bathrooms: 3
Kitchens: 2
Rooms: 8
Den/Family Room: Yes
Air Conditioning: Central Air
Fireplace: Yes
Washrooms: 3
Building
Basement: Unfinished
Heat Type: Forced Air
Heat Source: Gas
Exterior: Wood
Water Supply: Municipal
Special Designation: Unknown
Parking
Driveway: Private
Garage Type: None
Covered Parking Spaces: 2
Total Parking Spaces: 2
Fees
Tax Year: 2017
Tax Legal Description: Lt 12 Pl 302 Niagara Falls ; Niagara Falls
Taxes: $2,354
Land
Cross Street: Simcoe
Municipality District: Niagara Falls
Fronting On: West
Parcel Number: 64342002
Pool: None
Sewer: Sewers
Lot Depth: 131.6 Feet
Lot Frontage: 39 Feet
Zoning: R3
Additional Media
- Virtual Tour: https://unbranded.youriguide.com/4975_st_clair_ave_niagara_falls_on
Rooms
Room details for 4975 Saint Clair Avenue, Niagara Falls
| Type | Dimensions | Description |
|---|---|---|
| Office Main | 3.76 x 2.46 | |
| Bathroom Main | 2.64 x 1.52 | 3 Pc Bath |
| Dining Main | 3.91 x 2.82 | |
| Kitchen Main | 4.06 x 3.51 | |
| Master 2nd | 3.12 x 4.52 | |
| Br 2nd | 3.23 x 3.51 | |
| Br 2nd | 3.45 x 3.53 | |
| Bathroom 2nd | 2.11 x 3.51 | 3 Pc Bath |
| Bathroom 2nd | 2.72 x 1.55 | 3 Pc Bath |
| Br 2nd | 2.90 x 3.45 | |
| Br 2nd | 2.74 x 3.35 | |
| Br 3rd | 4.56 x 6.38 |
| XXXXXXXX | XXX XX, XXXX |
XXXX XXX XXXX |
$XXX,XXX |
| XXX XX, XXXX |
XXXXXX XXX XXXX |
$XXX,XXX |
| XXXXXXXX XXXX | XXX XX, XXXX | $365,000 XXX XXXX |
| XXXXXXXX XXXXXX | XXX XX, XXXX | $369,000 XXX XXXX |

ÉÉC Saint-Antoine
Elementary: CatholicÉcole élémentaire LaMarsh
Elementary: PublicSimcoe Street Public School
Elementary: PublicSt Patrick Catholic Elementary School
Elementary: CatholicSt Mary Catholic Elementary School
Elementary: CatholicValley Way Public School
Elementary: PublicThorold Secondary School
Secondary: PublicWestlane Secondary School
Secondary: PublicStamford Collegiate
Secondary: PublicSaint Michael Catholic High School
Secondary: CatholicSaint Paul Catholic High School
Secondary: CatholicA N Myer Secondary School
Secondary: Public

