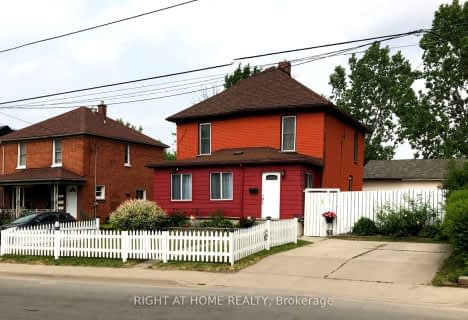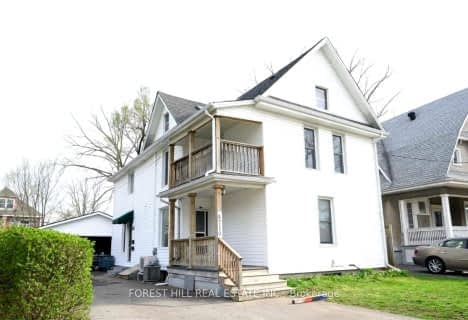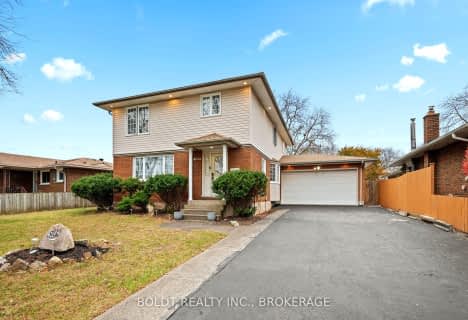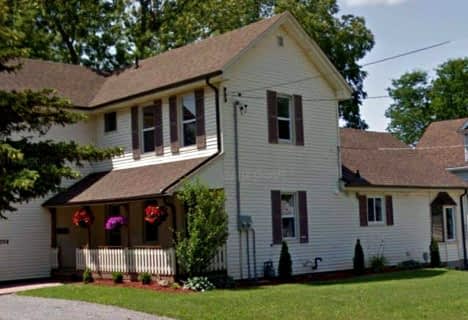
Very Walkable
- Most errands can be accomplished on foot.
Some Transit
- Most errands require a car.
Bikeable
- Some errands can be accomplished on bike.

ÉÉC Saint-Antoine
Elementary: CatholicÉcole élémentaire LaMarsh
Elementary: PublicSimcoe Street Public School
Elementary: PublicSt Patrick Catholic Elementary School
Elementary: CatholicSt Mary Catholic Elementary School
Elementary: CatholicValley Way Public School
Elementary: PublicThorold Secondary School
Secondary: PublicWestlane Secondary School
Secondary: PublicStamford Collegiate
Secondary: PublicSaint Michael Catholic High School
Secondary: CatholicSaint Paul Catholic High School
Secondary: CatholicA N Myer Secondary School
Secondary: Public-
FH Leslie Community Park
6th Ave, Niagara Falls ON 0.41km -
Oakes Park
5700 Morrison St (Stanley Ave.), Niagara Falls ON L2E 2E9 0.96km -
Rainbow Gardens
Niagara Falls ON 1.16km
-
TD Bank Financial Group
Pl 5175 Victoria Ave, Niagara Falls ON L2E 4E4 0.23km -
CIBC
4514 Queen St, Niagara Falls ON L2E 2L5 1.01km -
RBC Royal Bank
4491 Queen St, Niagara Falls ON L2E 2L4 1.06km
- 4 bath
- 6 bed
- 2500 sqft
4980 Jepson Street, Niagara Falls, Ontario • L2E 1K2 • 211 - Cherrywood
- 2 bath
- 5 bed
- 1100 sqft
4472 Second Avenue, Niagara Falls, Ontario • L2E 4H2 • 212 - Morrison
- 2 bath
- 5 bed
4710 Epworth Circle South, Niagara Falls, Ontario • L2E 1C8 • 210 - Downtown
- 3 bath
- 6 bed
- 1100 sqft
5720 Temperance Avenue, Niagara Falls, Ontario • L2G 4A5 • Niagara Falls
- 4 bath
- 6 bed
- 3000 sqft
5000 Bridge Street, Niagara Falls, Ontario • L2E 2S5 • 211 - Cherrywood
- 3 bath
- 6 bed
- 2000 sqft
4865 Armoury Street, Niagara Falls, Ontario • L2E 1S9 • 211 - Cherrywood











