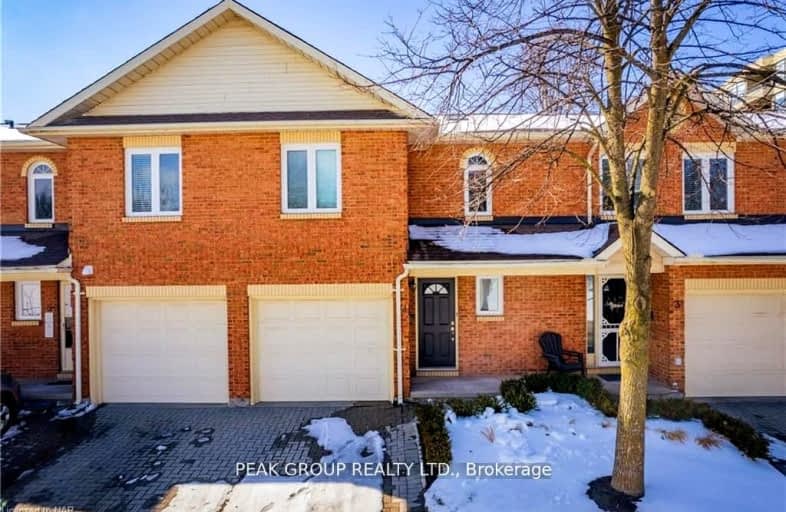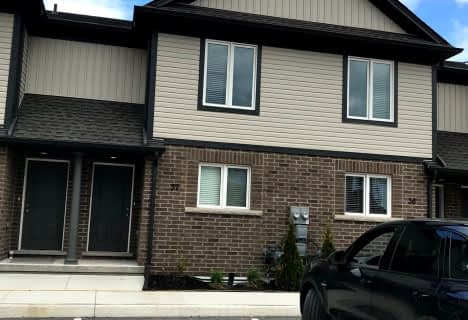Somewhat Walkable
- Some errands can be accomplished on foot.
Some Transit
- Most errands require a car.
Somewhat Bikeable
- Most errands require a car.

École élémentaire LaMarsh
Elementary: PublicCherrywood Acres Public School
Elementary: PublicNotre Dame Catholic Elementary School
Elementary: CatholicGreendale Public School
Elementary: PublicOur Lady of Mount Carmel Catholic Elementary School
Elementary: CatholicPrincess Margaret Public School
Elementary: PublicThorold Secondary School
Secondary: PublicWestlane Secondary School
Secondary: PublicStamford Collegiate
Secondary: PublicSaint Michael Catholic High School
Secondary: CatholicSaint Paul Catholic High School
Secondary: CatholicA N Myer Secondary School
Secondary: Public-
Blue Lagoon
6769 Lundy's Lane, Niagara Falls, ON L2G 1V4 0.98km -
Carpaccio Restaurant
6840 Lundy's Lane, Niagara Falls, ON L2G 1V6 1.06km -
Don Cherry's
7389 Lundys Lane, Niagara Falls, ON L2H 2W9 1.25km
-
Palms Shawarma and Mediterranean Cafe
6734 Lundy's Lane, Unit 4, Niagara Falls, ON L2G 1V5 0.99km -
McDonald's
6348 Lundys Lane, Niagara Falls, ON L2G 1T6 1.33km -
Tim Hortons
6192 Lundy's Lane, Niagara Falls, ON L2G 1T6 1.48km
-
Synergy Fitness
6045 Transit Rd 35.17km
-
Drugstore Pharmacy
6940 Morrison Street, Niagara Falls, ON L2E 7K5 0.56km -
Shoppers Drug Mart
6565 Lundy's Lane, Niagara Falls, ON L2G 1.05km -
Valley Way Pharmacy
6150 Valley Way, Niagara Falls, ON L2E 1Y3 1.07km
-
Pho Kha
6865 Dawson Street, Niagara Falls, ON L2E 7B6 0.23km -
Bento Sushi
6940 Morrison Street, Niagara Falls, ON L2E 7K5 0.56km -
Stacked Pancake & Breakfast House
7190 Morrison Street, Niagara Falls, ON L2E 7K5 0.66km
-
Souvenir Mart
5930 Avenue Victoria, Niagara Falls, ON L2G 3L7 2.73km -
Niagara Square Shopping Centre
7555 Montrose Road, Niagara Falls, ON L2H 2E9 3.63km -
Outlet Collection at Niagara
300 Taylor Road, Niagara-on-the-lake, ON L0S 1J0 8.27km
-
Zehrs
6940 Morrison Street, Niagara Falls, ON L2E 7K5 0.64km -
Patel Grocers
6734 Lundy's Lane, Niagara Falls, ON L2G 1V5 1.07km -
Jim's No Frills
6460 Lundy's Lane, Niagara Falls, ON L2G 1T6 1.26km
-
LCBO
5389 Ferry Street, Niagara Falls, ON L2G 1R9 2.38km -
LCBO
4694 Victoria Avenue, Niagara Falls, ON L2E 4B9 3.16km -
LCBO
7481 Oakwood Drive, Niagara Falls, ON 3.57km
-
Shell Canada Products
4790 Dorchester Road, Niagara Falls, ON L2E 6N9 0.62km -
Esso
6192 Lundy's Lane, Niagara Falls, ON L2G 1T1 1.47km -
Canadian Tire Gas+
7624 Thorold Stone Road, Niagara Falls, ON L2H 1A2 2.14km
-
Legends Of Niagara Falls 3D/4D Movie Theater
5200 Robinson Street, Niagara Falls, ON L2G 2A2 2.84km -
Cineplex Odeon Niagara Square Cinemas
7555 Montrose Road, Niagara Falls, ON L2H 2E9 3.65km -
Niagara Adventure Theater
1 Prospect Pointe 3.82km
-
Niagara Falls Public Library
4848 Victoria Avenue, Niagara Falls, ON L2E 4C5 3.11km -
Libraries
4848 Victoria Avenue, Niagara Falls, ON L2E 4C5 3.14km -
Niagara Falls Public Library
1425 Main St, Earl W. Brydges Bldg 4.83km
-
Mount St Mary's Hospital of Niagara Falls
5300 Military Rd 8.81km -
Morrison Walk-In Medical Clinic
6453 Morrison Street, Niagara Falls, ON L2E 7H1 0.94km -
Primary Care Niagara - Niagara Falls
6150 Valley Way, Niagara Falls, ON L2E 1Y3 1.09km
-
Ag Bridge Community Park
6706 Culp St (Culp Street), Niagara Falls ON 1.63km -
Oakes Park
5700 Morrison St (Stanley Ave.), Niagara Falls ON L2E 2E9 1.9km -
Oakes Baseball Park
Stanley Ave, Ontario 1.97km
-
Desjardins Caisse Populaire Sud-Ouest Ontario
6700 Morrison St, Niagara Falls ON L2E 6Z8 0.66km -
Josh Kroeker - TD Financial Planner
5900 Dorchester Rd, Niagara Falls ON L2G 5S9 1.05km -
RBC Royal Bank
6518 Lundy's Lane, Niagara Falls ON L2G 1T6 1.21km
- — bath
- — bed
- — sqft
37-6118 Kelsey Crescent, Niagara Falls, Ontario • L2H 0M6 • 219 - Forestview
- 2 bath
- 2 bed
- 800 sqft
535-4263 Fourth Avenue, Niagara Falls, Ontario • L2E 0C2 • 210 - Downtown
- 3 bath
- 2 bed
- 1000 sqft
37-7768 Ascot Circle, Niagara Falls, Ontario • L2H 3P9 • Niagara Falls
- 4 bath
- 2 bed
- 1200 sqft
67-7768 Ascot Circle, Niagara Falls, Ontario • L2H 3P9 • 213 - Ascot
- 3 bath
- 2 bed
- 1200 sqft
84-7768 Ascot Circle, Niagara Falls, Ontario • L2H 3P9 • 213 - Ascot
- 2 bath
- 3 bed
- 1400 sqft
92-7768 Ascot Circle, Niagara Falls, Ontario • L2H 3P9 • 213 - Ascot









