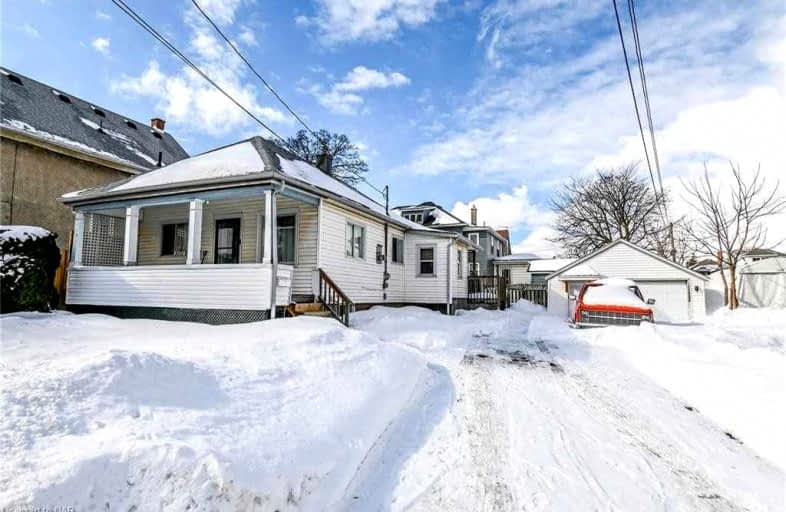

ÉÉC Saint-Antoine
Elementary: CatholicÉcole élémentaire LaMarsh
Elementary: PublicSimcoe Street Public School
Elementary: PublicSt Patrick Catholic Elementary School
Elementary: CatholicSt Mary Catholic Elementary School
Elementary: CatholicValley Way Public School
Elementary: PublicThorold Secondary School
Secondary: PublicWestlane Secondary School
Secondary: PublicStamford Collegiate
Secondary: PublicSaint Michael Catholic High School
Secondary: CatholicSaint Paul Catholic High School
Secondary: CatholicA N Myer Secondary School
Secondary: Public- 2 bath
- 3 bed
- 1100 sqft
5840 Glenholme Avenue, Niagara Falls, Ontario • L2G 4Y5 • 215 - Hospital
- 1 bath
- 2 bed
- 700 sqft
5130 Huron Street, Niagara Falls, Ontario • L2E 2J9 • 211 - Cherrywood
- 1 bath
- 3 bed
- 700 sqft
4367 Homewood Avenue, Niagara Falls, Ontario • L2E 4X3 • 210 - Downtown
- — bath
- — bed
- — sqft
4448 ELLIS Street North, Niagara Falls, Ontario • L2E 1H4 • Niagara Falls
- 2 bath
- 3 bed
- 1100 sqft
6476 Maranda Street, Niagara Falls, Ontario • L2G 1Z7 • 216 - Dorchester
- 3 bath
- 6 bed
- 2000 sqft
4865 Armoury Street, Niagara Falls, Ontario • L2E 1S9 • 211 - Cherrywood
- 1 bath
- 3 bed
- 1100 sqft
5396 Alexander Crescent, Niagara Falls, Ontario • L2E 2T8 • 211 - Cherrywood













