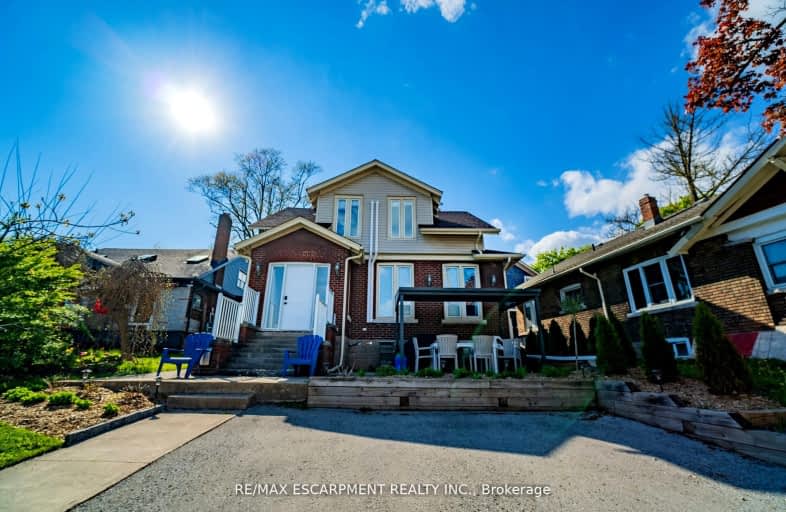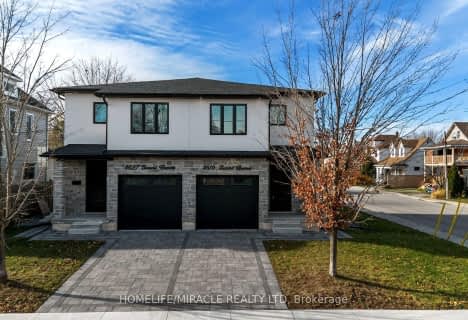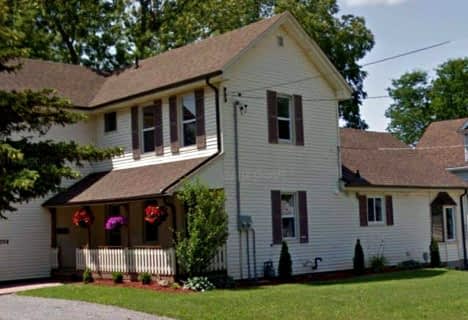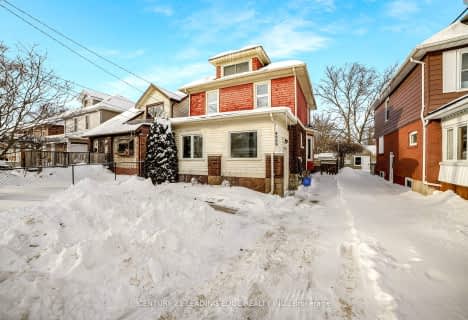Somewhat Walkable
- Some errands can be accomplished on foot.
Some Transit
- Most errands require a car.
Bikeable
- Some errands can be accomplished on bike.

ÉÉC Saint-Antoine
Elementary: CatholicÉcole élémentaire LaMarsh
Elementary: PublicSimcoe Street Public School
Elementary: PublicSt Patrick Catholic Elementary School
Elementary: CatholicSt Mary Catholic Elementary School
Elementary: CatholicValley Way Public School
Elementary: PublicThorold Secondary School
Secondary: PublicWestlane Secondary School
Secondary: PublicStamford Collegiate
Secondary: PublicSaint Michael Catholic High School
Secondary: CatholicSaint Paul Catholic High School
Secondary: CatholicA N Myer Secondary School
Secondary: Public-
DeVeaux Woods Dog Park
3100 Lewiston Rd, Niagara Falls, NY 14305 2.49km -
Hyde Park Playground
Niagara Falls, NY 14305 3.62km -
Gill Creek Park
3085 Niagara St (at Hyde Park Blvd.), Niagara Falls, NY 14303 3.66km
-
Associated Bank
1504 Pine Ave, Niagara Falls, NY 14301 1.83km -
Ashiq & Shabbir Ghug
1911 Ferry Ave, Niagara Falls, NY 14301 2.36km -
Niagara's Choice Federal Credit Union
3619 Packard Rd, Niagara Falls, NY 14303 3.9km
- 2 bath
- 3 bed
- 1500 sqft
4322 Bampfield Street, Niagara Falls, Ontario • L2E 1G8 • Niagara Falls
- 4 bath
- 3 bed
- 1500 sqft
4619 Second Avenue, Niagara Falls, Ontario • L2E 4H5 • Niagara Falls
- 4 bath
- 6 bed
- 2500 sqft
4980 Jepson Street, Niagara Falls, Ontario • L2E 1K2 • 211 - Cherrywood
- — bath
- — bed
- — sqft
6867 Ailanthus Avenue, Niagara Falls, Ontario • L2G 4C6 • 217 - Arad/Fallsview
- 3 bath
- 4 bed
3378 SAINT PATRICK Avenue, Niagara Falls, Ontario • L2J 2N5 • 206 - Stamford
- 4 bath
- 6 bed
- 3000 sqft
5177 Kitchener Street, Niagara Falls, Ontario • L2G 1B4 • Niagara Falls
- 3 bath
- 3 bed
- 1500 sqft
4989 Willmott Street, Niagara Falls, Ontario • L2E 1Z9 • 211 - Cherrywood
- 4 bath
- 4 bed
- 2000 sqft
4641 Ferguson Street, Niagara Falls, Ontario • L2E 2Z3 • 210 - Downtown














