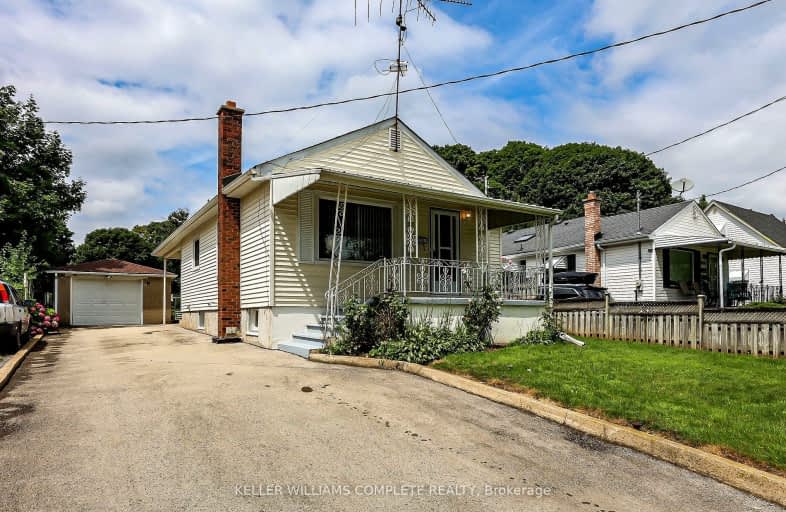Very Walkable
- Most errands can be accomplished on foot.
Some Transit
- Most errands require a car.
Bikeable
- Some errands can be accomplished on bike.

ÉÉC Saint-Antoine
Elementary: CatholicÉcole élémentaire LaMarsh
Elementary: PublicSimcoe Street Public School
Elementary: PublicSt Patrick Catholic Elementary School
Elementary: CatholicSt Mary Catholic Elementary School
Elementary: CatholicValley Way Public School
Elementary: PublicThorold Secondary School
Secondary: PublicWestlane Secondary School
Secondary: PublicStamford Collegiate
Secondary: PublicSaint Michael Catholic High School
Secondary: CatholicSaint Paul Catholic High School
Secondary: CatholicA N Myer Secondary School
Secondary: Public-
Weinkeller
5633 Victoria Avenue, Niagara Falls, ON L2G 3L5 0.69km -
LEV2L Sports And Burger Bar
5705 Falls Avenue, Niagara Falls, ON L2E 6T3 0.74km -
Lvl2L Sports Bar
5705 Falls Avenue, Casino Niagara, Niagara Falls, ON L2E 6T3 0.71km
-
Italian Ice Cream
5458 Victoria Ave, Niagara Falls, ON L2G 3L2 0.42km -
Sweet Point
6380 Fallsview Boulevard, Niagara Falls, ON L2G 7X5 0.68km -
Starbucks
5685 Falls Avenue, Niagara Falls, ON L2E 6W7 0.7km
-
Simply Fit Health Club
6595 Drummond Road, Niagara Falls, ON L2G 4N6 3.14km -
Chris Fit
2423 Hyde Park Blvd 3.33km -
LA Fitness
6767 Morrison St, Niagara Falls, ON L2E 6Z8 3.37km
-
Shoppers Drug Mart
5175 Victoria Avenue #1, Niagara Falls, ON L2E 4E4 0.47km -
Queen Street Pharmacy
4421 Queen Street, Niagara Falls, ON L2E 2L2 1.07km -
Rite Aid
1030 Pine Ave 1.47km
-
Chuan Yue Chinese Buffet
5306 Victoria Avenue, Niagara Falls, ON L2E 4E8 0.38km -
Dade Gardens
5306 Victoria Avenue, Niagara Falls, ON L2E 4E8 0.38km -
Italian Ice Cream
5458 Victoria Ave, Niagara Falls, ON L2G 3L2 0.42km
-
Souvenir Mart
5930 Avenue Victoria, Niagara Falls, ON L2G 3L7 1.17km -
SmartCentres Niagara Falls
7481 Oakwood Drive, Niagara Falls, ON L2E 6S5 5.35km -
Niagara Square Shopping Centre
7555 Montrose Road, Niagara Falls, ON L2H 2E9 5.6km
-
Niagara Kyo-Mart
5701 Lewis Avenue, Niagara Falls, ON L2G 3R8 1.19km -
Tops Markets
1000 Portage Rd 1.32km -
Pepper Palace Niagara Falls
6380 Fallsview Blvd, Niagara Falls, ON L2G 2.02km
-
LCBO
5389 Ferry Street, Niagara Falls, ON L2G 1R9 1.54km -
LCBO
7481 Oakwood Drive, Niagara Falls, ON 5.44km -
LCBO
102 Primeway Drive, Welland, ON L3B 0A1 15.89km
-
Sunoco A Plus
502 Main St 0.91km -
Star Food Mart
465 Main St 1km -
Miller's Auto Detailing
Niagara Falls, ON L2E 2S5 1.42km
-
Niagara Adventure Theater
1 Prospect Pointe 1.25km -
Legends Of Niagara Falls 3D/4D Movie Theater
5200 Robinson Street, Niagara Falls, ON L2G 2A2 1.54km -
Cineplex Odeon Niagara Square Cinemas
7555 Montrose Road, Niagara Falls, ON L2H 2E9 5.86km
-
Libraries
4848 Victoria Avenue, Niagara Falls, ON L2E 4C5 0.82km -
Niagara Falls Public Library
4848 Victoria Avenue, Niagara Falls, ON L2E 4C5 0.85km -
Niagara Falls Public Library
1425 Main St, Earl W. Brydges Bldg 1.47km
-
Mount St Mary's Hospital of Niagara Falls
5300 Military Rd 6.87km -
Niagara Medical Group
4421 Queen Street, Niagara Falls, ON L2E 2L2 1.07km -
Planned Parenthood - Niagara Falls Health Center
750 Portage Rd 1.48km
-
Niagara Falls State Park
332 Prospect St, Niagara Falls, NY 14303 1.18km -
Niagara parkway
Niagara Falls ON 1.17km -
Niagara Park
Niagara Falls ON 1.4km
-
TD Bank Financial Group
4424 Queen St, Niagara Falls ON L2E 2L3 1.02km -
CIBC
6345 Lundy's Lane, Niagara Falls ON L2G 1T8 2.76km -
RBC Royal Bank
6518 Lundy's Lane, Niagara Falls ON L2G 1T6 3.06km
- 2 bath
- 3 bed
- 1100 sqft
5840 Glenholme Avenue, Niagara Falls, Ontario • L2G 4Y5 • 215 - Hospital
- 1 bath
- 3 bed
- 700 sqft
4367 Homewood Avenue, Niagara Falls, Ontario • L2E 4X3 • 210 - Downtown
- — bath
- — bed
- — sqft
4448 ELLIS Street North, Niagara Falls, Ontario • L2E 1H4 • Niagara Falls
- 2 bath
- 3 bed
- 1100 sqft
6476 Maranda Street, Niagara Falls, Ontario • L2G 1Z7 • 216 - Dorchester
- 3 bath
- 6 bed
- 2000 sqft
4865 Armoury Street, Niagara Falls, Ontario • L2E 1S9 • 211 - Cherrywood
- 1 bath
- 3 bed
- 1100 sqft
5396 Alexander Crescent, Niagara Falls, Ontario • L2E 2T8 • 211 - Cherrywood














