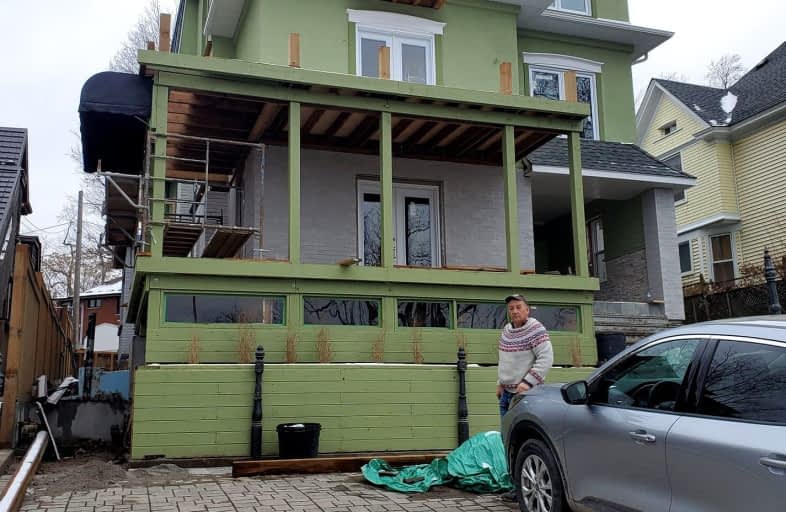Very Walkable
- Most errands can be accomplished on foot.
79
/100
Some Transit
- Most errands require a car.
44
/100
Bikeable
- Some errands can be accomplished on bike.
55
/100

ÉÉC Saint-Antoine
Elementary: Catholic
2.52 km
Simcoe Street Public School
Elementary: Public
0.81 km
St Patrick Catholic Elementary School
Elementary: Catholic
1.34 km
St Mary Catholic Elementary School
Elementary: Catholic
2.08 km
Father Hennepin Catholic Elementary School
Elementary: Catholic
3.12 km
Valley Way Public School
Elementary: Public
1.38 km
Thorold Secondary School
Secondary: Public
11.29 km
Westlane Secondary School
Secondary: Public
5.30 km
Stamford Collegiate
Secondary: Public
2.58 km
Saint Michael Catholic High School
Secondary: Catholic
6.75 km
Saint Paul Catholic High School
Secondary: Catholic
4.23 km
A N Myer Secondary School
Secondary: Public
4.10 km
-
Rainbow Gardens
Niagara Falls ON 0.64km -
Niagara parkway
Niagara Falls ON 1.03km -
Niagara Park
Niagara Falls ON 1.27km
-
TD Bank Financial Group
4424 Queen St, Niagara Falls ON L2E 2L3 1.21km -
BMO Bank of Montreal
4365 Queen St, Niagara Falls ON L2E 2K9 1.24km -
Meridian Credit Union ATM
4780 Portage Rd (at Morrison St), Niagara Falls ON L2E 6A8 2.31km


