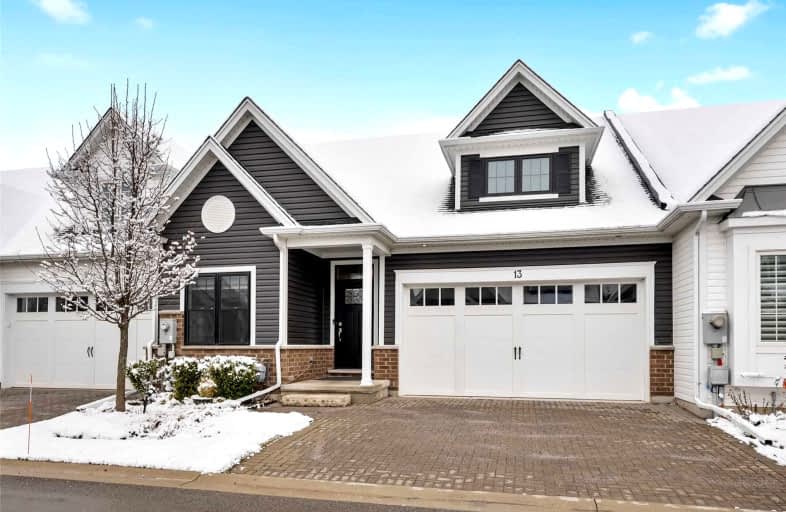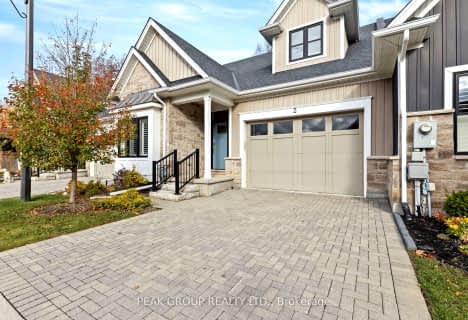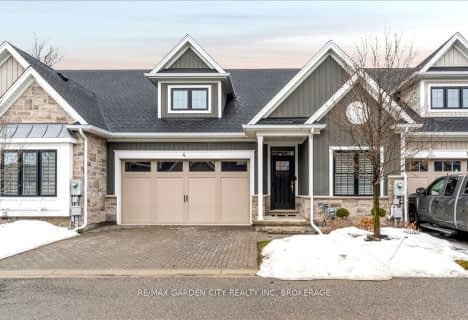Car-Dependent
- Almost all errands require a car.
Some Transit
- Most errands require a car.
Somewhat Bikeable
- Most errands require a car.

St Vincent de Paul Catholic Elementary School
Elementary: CatholicGreendale Public School
Elementary: PublicKate S Durdan Public School
Elementary: PublicCardinal Newman Catholic Elementary School
Elementary: CatholicLoretto Catholic Elementary School
Elementary: CatholicForestview Public School
Elementary: PublicThorold Secondary School
Secondary: PublicWestlane Secondary School
Secondary: PublicStamford Collegiate
Secondary: PublicSaint Michael Catholic High School
Secondary: CatholicSaint Paul Catholic High School
Secondary: CatholicA N Myer Secondary School
Secondary: Public-
Ag Bridge Community Park
6706 Culp St (Culp Street), Niagara Falls ON 3.78km -
Valour Park
3538 Valour Cres, Niagara Falls ON L2J 3L9 4.49km -
Niagara Falls Lions Community Park
5105 Drummond Rd, Niagara Falls ON L2E 6E2 4.68km
-
Localcoin Bitcoin ATM - Big Bee Convenience & Foodmart
8209 Lundy's Lane, Niagara Falls ON L2H 1H3 1.59km -
Meridian Credit Union ATM
7107 Kalar Rd (at McLeod Rd), Niagara Falls ON L2H 3J6 2.76km -
HSBC ATM
7107 Kalar Rd, Niagara Falls ON L2H 3J6 2.77km
For Sale
More about this building
View 5622 Ironwood Street, Niagara Falls- 3 bath
- 2 bed
- 1600 sqft
13-8142 Costabile Drive, Niagara Falls, Ontario • L2H 3M3 • Niagara Falls
- 3 bath
- 2 bed
- 1200 sqft
02-9245 Shoveller Drive, Niagara Falls, Ontario • L2H 0M4 • 219 - Forestview
- 3 bath
- 2 bed
- 1600 sqft
04-5622 Ironwood Street, Niagara Falls, Ontario • L2H 0M5 • 209 - Beaverdams




