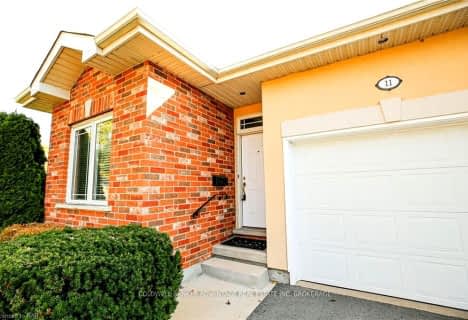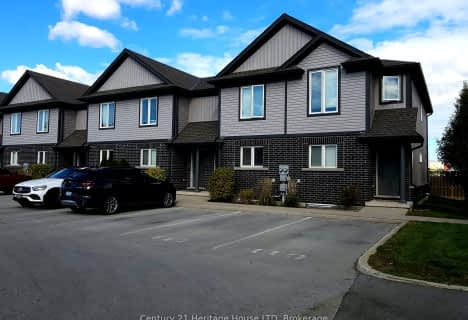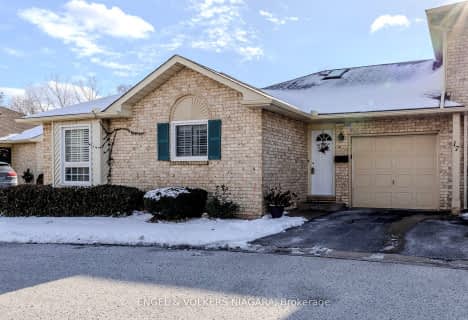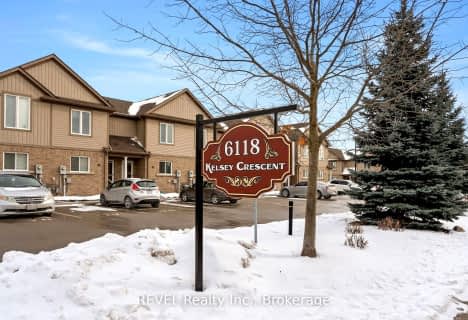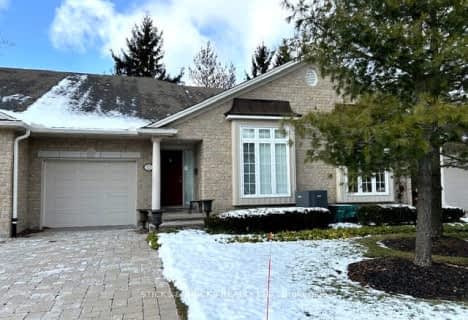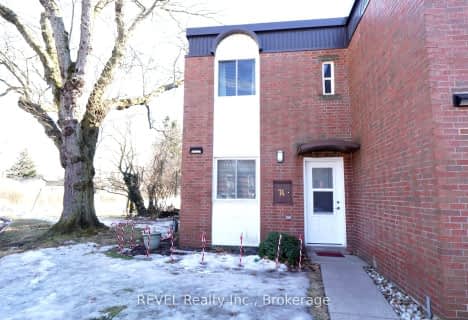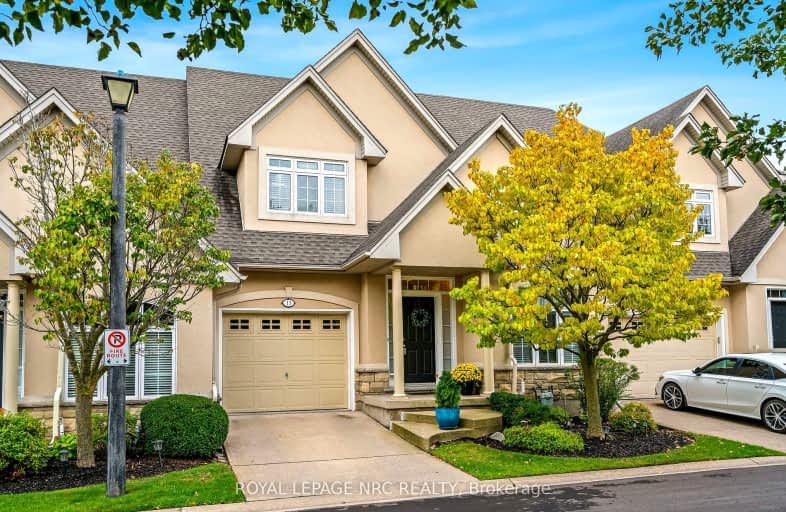
Car-Dependent
- Most errands require a car.
Some Transit
- Most errands require a car.
Somewhat Bikeable
- Most errands require a car.

Cherrywood Acres Public School
Elementary: PublicSt Vincent de Paul Catholic Elementary School
Elementary: CatholicGreendale Public School
Elementary: PublicOrchard Park Public School
Elementary: PublicCardinal Newman Catholic Elementary School
Elementary: CatholicForestview Public School
Elementary: PublicThorold Secondary School
Secondary: PublicWestlane Secondary School
Secondary: PublicStamford Collegiate
Secondary: PublicSaint Michael Catholic High School
Secondary: CatholicSaint Paul Catholic High School
Secondary: CatholicA N Myer Secondary School
Secondary: Public-
Preakness Neighbourhood Park
Preakness St, Niagara Falls ON L2H 2W6 0.97km -
Ag Bridge Community Park
Culp Street, Niagara Falls ON 3.38km -
Niagara Parks
7400 Portage Rd S, Niagara Falls ON L2E 6T2 3.77km
-
Localcoin Bitcoin ATM - Avondale Food Stores
3969 Montrose Rd, Niagara Falls ON L2H 3A1 1.1km -
President's Choice Financial ATM
5125 Montrose Rd, Niagara Falls ON L2H 1K6 1.2km -
RBC Royal Bank ATM
7939 Lundy's Lane, Niagara Falls ON L2H 1H3 2.11km
For Sale
More about this building
View 8142 Costabile Drive, Niagara Falls- 2 bath
- 2 bed
- 2250 sqft
08-8142 Costabile Drive, Niagara Falls, Ontario • L2H 3M3 • 213 - Ascot
- 2 bath
- 2 bed
- 1000 sqft
17-7470 Monastery Drive, Niagara Falls, Ontario • L2H 3B3 • 208 - Mt. Carmel
- 4 bath
- 3 bed
- 2750 sqft
03-3381 Montrose Road, Niagara Falls, Ontario • L2H 0J9 • 208 - Mt. Carmel
- 3 bath
- 2 bed
- 1000 sqft
11-6118 Kelsey Crescent, Niagara Falls, Ontario • L2H 0M6 • 219 - Forestview
- — bath
- — bed
- — sqft
12-3241 Montrose Road, Niagara Falls, Ontario • L2H 3L3 • 208 - Mt. Carmel
- 3 bath
- 3 bed
- 2000 sqft
106-6186 Dorchester Road, Niagara Falls, Ontario • L2G 0G4 • 216 - Dorchester
- 2 bath
- 3 bed
- 1200 sqft
52-7768 Ascot Circle, Niagara Falls, Ontario • L2H 3P9 • 213 - Ascot
- 2 bath
- 2 bed
- 1400 sqft
04-5490 Prince Edward Avenue, Niagara Falls, Ontario • L2G 0G5 • 215 - Hospital
- 2 bath
- 3 bed
- 1000 sqft
58-6767 Thorold Stone Road, Niagara Falls, Ontario • L2J 3W9 • Niagara Falls
- 3 bath
- 2 bed
- 1200 sqft
TEN-4300 KALAR Road, Niagara Falls, Ontario • L2H 1S7 • 213 - Ascot
- 2 bath
- 3 bed
- 1200 sqft
74-6453 Colborne Street, Niagara Falls, Ontario • L2J 1E7 • 206 - Stamford




