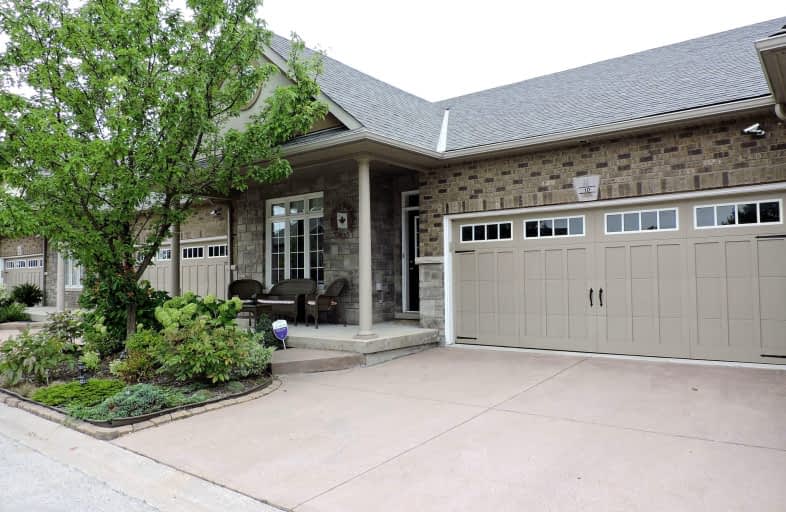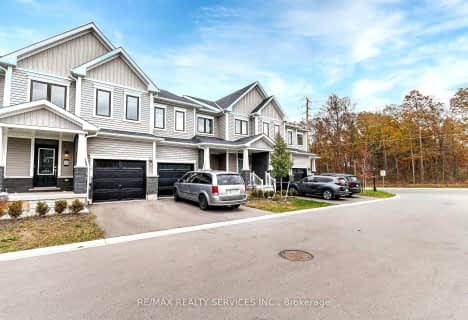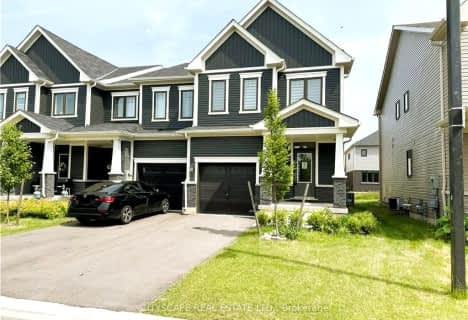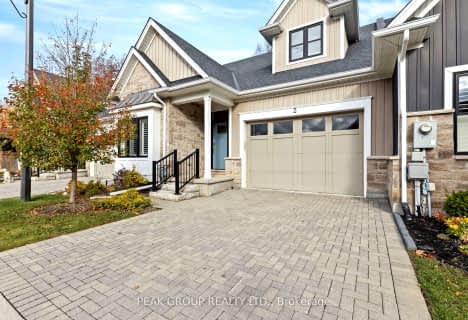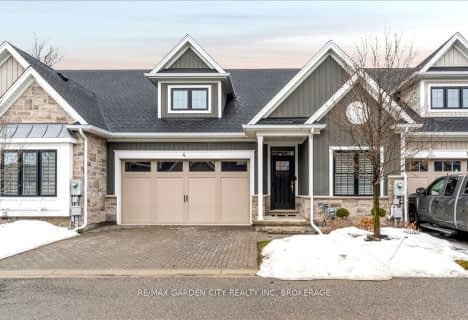Car-Dependent
- Most errands require a car.
Some Transit
- Most errands require a car.
Bikeable
- Some errands can be accomplished on bike.

Greendale Public School
Elementary: PublicKate S Durdan Public School
Elementary: PublicJames Morden Public School
Elementary: PublicCardinal Newman Catholic Elementary School
Elementary: CatholicLoretto Catholic Elementary School
Elementary: CatholicForestview Public School
Elementary: PublicThorold Secondary School
Secondary: PublicWestlane Secondary School
Secondary: PublicStamford Collegiate
Secondary: PublicSaint Michael Catholic High School
Secondary: CatholicSaint Paul Catholic High School
Secondary: CatholicA N Myer Secondary School
Secondary: Public-
Oakes Park
5700 Morrison St (Stanley Ave.), Niagara Falls ON L2E 2E9 4.71km -
Niagara Park
Niagara Falls ON 5km -
FH Leslie Community Park
6th Ave, Niagara Falls ON 5.04km
-
FirstOntario Credit Union
7885 McLeod Rd, Niagara Falls ON L2H 0G5 1.45km -
Scotiabank
7555 Montrose Rd, Niagara Falls ON L2H 2E9 1.94km -
Josh Kroeker - TD Financial Planner
5900 Dorchester Rd, Niagara Falls ON L2G 5S9 2.39km
- 3 bath
- 2 bed
- 1600 sqft
13-8142 Costabile Drive, Niagara Falls, Ontario • L2H 3M3 • Niagara Falls
- 3 bath
- 3 bed
- 1600 sqft
20-8273 Tulip Tree Drive, Niagara Falls, Ontario • L2H 3S8 • 222 - Brown
- 3 bath
- 3 bed
- 1600 sqft
35-7789 Kalar Road, Niagara Falls, Ontario • L2H 3T8 • Niagara Falls
- 3 bath
- 3 bed
- 1400 sqft
50-7768 Ascot Circle, Niagara Falls, Ontario • L2H 3P9 • Niagara Falls
- 3 bath
- 2 bed
- 1200 sqft
02-9245 Shoveller Drive, Niagara Falls, Ontario • L2H 0M4 • 219 - Forestview
- 2 bath
- 2 bed
- 2250 sqft
08-8142 Costabile Drive, Niagara Falls, Ontario • L2H 3M3 • 213 - Ascot
- 2 bath
- 2 bed
- 1400 sqft
10-8142 Costabile Drive, Niagara Falls, Ontario • L2H 3M3 • 213 - Ascot
- 2 bath
- 2 bed
- 1200 sqft
15-5200 DORCHESTER Road, Niagara Falls, Ontario • L2E 7M6 • 212 - Morrison
- 3 bath
- 3 bed
- 2000 sqft
106-6186 Dorchester Road, Niagara Falls, Ontario • L2G 0G4 • 216 - Dorchester
- 2 bath
- 2 bed
- 900 sqft
304-7277 Wilson Crescent, Niagara Falls, Ontario • L2G 4R8 • 220 - Oldfield
- 3 bath
- 2 bed
- 1600 sqft
04-5622 Ironwood Street, Niagara Falls, Ontario • L2H 0M5 • 209 - Beaverdams
- 2 bath
- 2 bed
- 1400 sqft
04-5490 Prince Edward Avenue, Niagara Falls, Ontario • L2G 0G5 • 215 - Hospital
