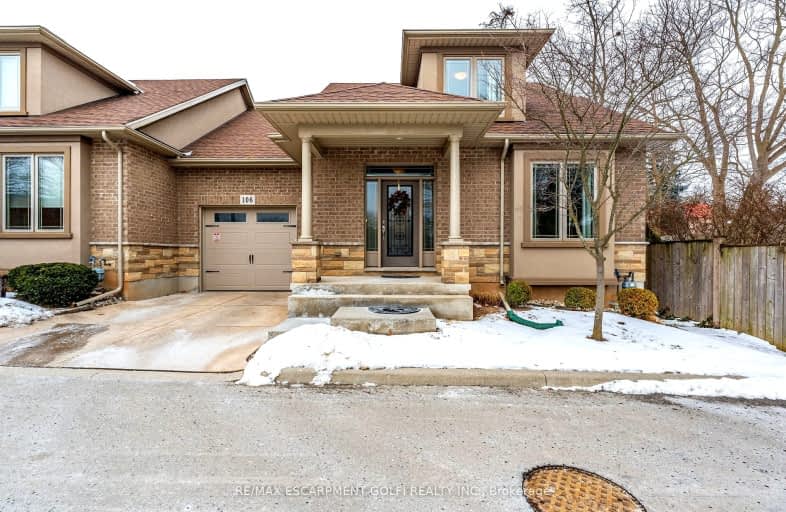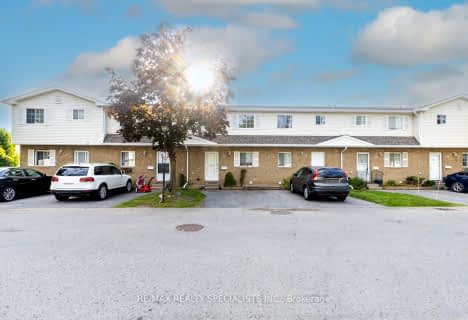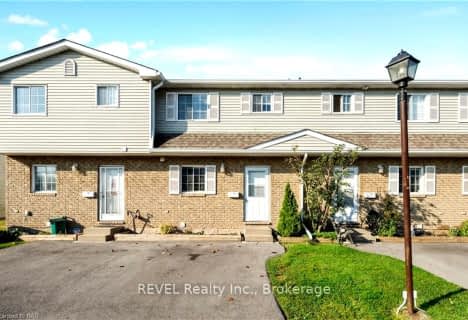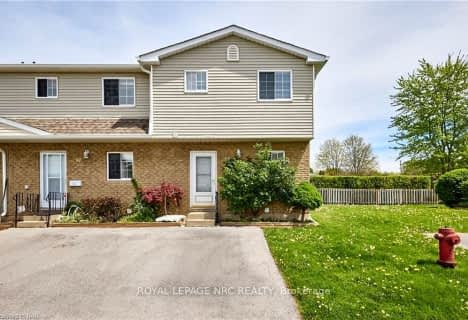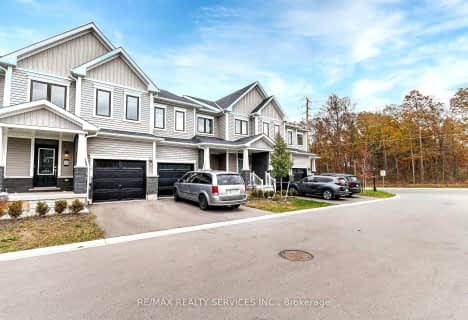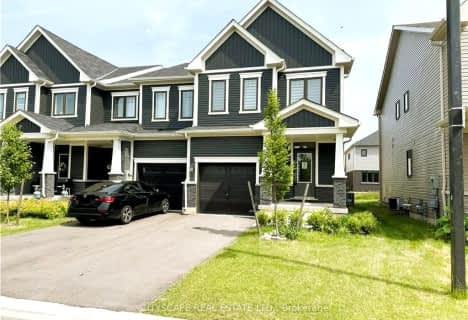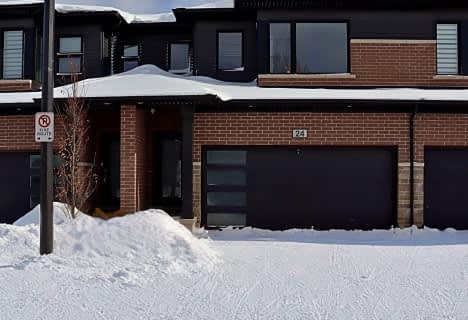Somewhat Walkable
- Some errands can be accomplished on foot.
Some Transit
- Most errands require a car.
Bikeable
- Some errands can be accomplished on bike.

ÉÉC Notre-Dame-de-la-Jeunesse-Niagara.F
Elementary: CatholicHeximer Avenue Public School
Elementary: PublicGreendale Public School
Elementary: PublicJames Morden Public School
Elementary: PublicOur Lady of Mount Carmel Catholic Elementary School
Elementary: CatholicPrincess Margaret Public School
Elementary: PublicThorold Secondary School
Secondary: PublicWestlane Secondary School
Secondary: PublicStamford Collegiate
Secondary: PublicSaint Michael Catholic High School
Secondary: CatholicSaint Paul Catholic High School
Secondary: CatholicA N Myer Secondary School
Secondary: Public-
C.B Wright park
Niagara Falls ON L2G 4C6 1.86km -
Niagara Park
Niagara Pkwy, Niagara Falls ON 2.71km -
FH Leslie Community Park
6th Ave, Niagara Falls ON 2.88km
-
TD Canada Trust Branch and ATM
5900 Dorchester Rd, Niagara Falls ON L2G 5S9 0.44km -
Money Mart
5885 Ferry St, Niagara Falls, NY 1.58km -
CoinFlip Bitcoin ATM
7000 McLeod Rd, Niagara Falls ON L2G 7K3 1.7km
- 3 bath
- 3 bed
- 1600 sqft
13-7945 Oldfield Road, Niagara Falls, Ontario • L2G 0Z4 • Niagara Falls
- — bath
- — bed
- — sqft
61-4552 PORTAGE Road, Niagara Falls, Ontario • L2E 6A8 • 211 - Cherrywood
- 3 bath
- 3 bed
- 1600 sqft
20-8273 Tulip Tree Drive, Niagara Falls, Ontario • L2H 3S8 • 222 - Brown
- 3 bath
- 3 bed
- 1600 sqft
35-7789 Kalar Road, Niagara Falls, Ontario • L2H 3T8 • Niagara Falls
- 3 bath
- 3 bed
- 1400 sqft
50-7768 Ascot Circle, Niagara Falls, Ontario • L2H 3P9 • Niagara Falls
- 3 bath
- 4 bed
- 1600 sqft
21-4552 Portage Road, Niagara Falls, Ontario • L2E 6A8 • Niagara Falls
- 3 bath
- 3 bed
- 1200 sqft
28-5070 drummond Road, Niagara Falls, Ontario • L2E 6E4 • 211 - Cherrywood
- — bath
- — bed
- — sqft
16-4667 Portage Road West, Niagara Falls, Ontario • L2E 6A9 • 211 - Cherrywood
- 3 bath
- 3 bed
- 1600 sqft
24-4552 Portage Road, Niagara Falls, Ontario • L2E 0B8 • 211 - Cherrywood
