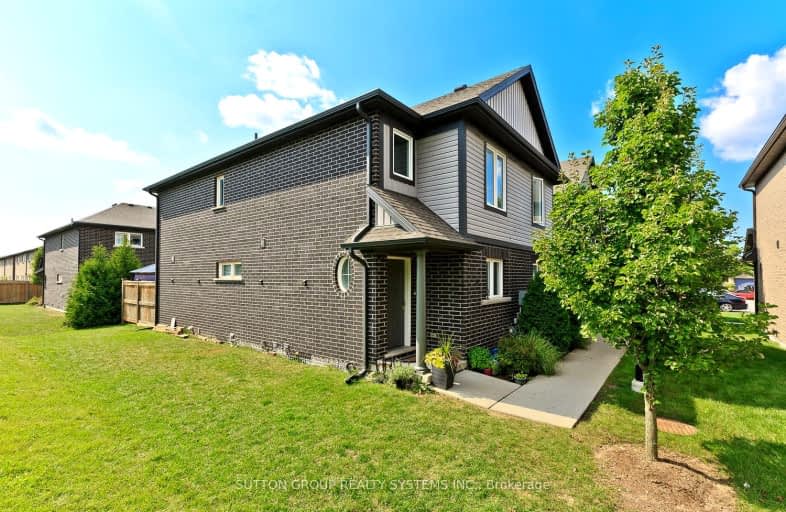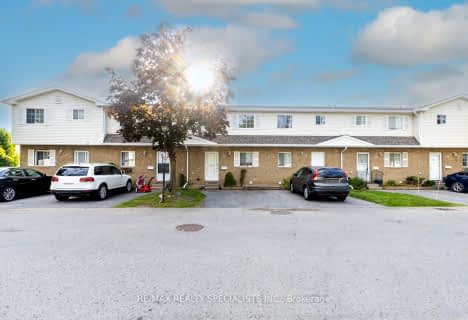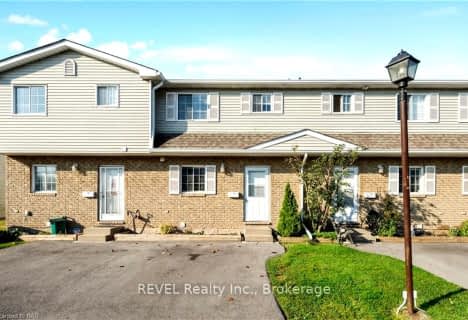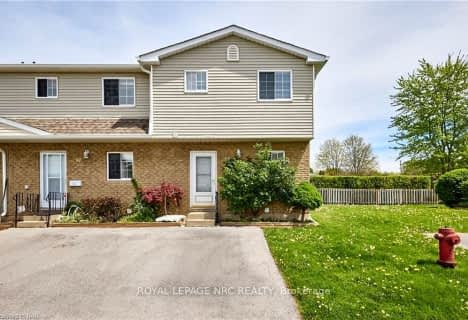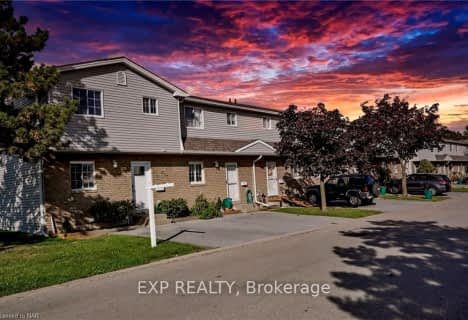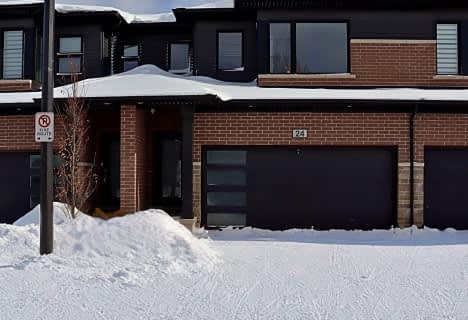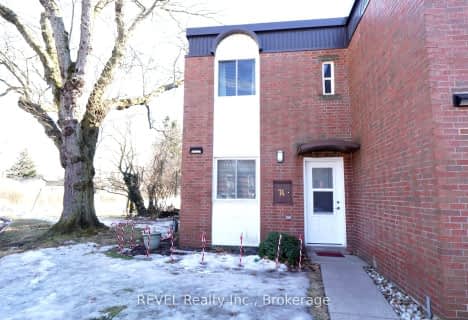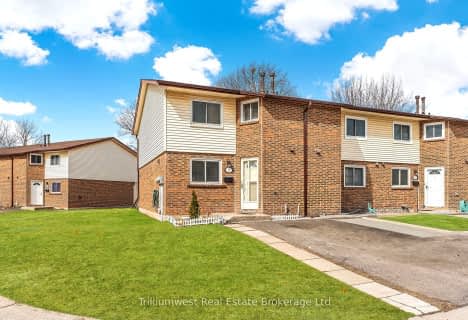Car-Dependent
- Most errands require a car.
Some Transit
- Most errands require a car.
Somewhat Bikeable
- Most errands require a car.

Cherrywood Acres Public School
Elementary: PublicSt Vincent de Paul Catholic Elementary School
Elementary: CatholicGreendale Public School
Elementary: PublicOrchard Park Public School
Elementary: PublicCardinal Newman Catholic Elementary School
Elementary: CatholicForestview Public School
Elementary: PublicThorold Secondary School
Secondary: PublicWestlane Secondary School
Secondary: PublicStamford Collegiate
Secondary: PublicSaint Michael Catholic High School
Secondary: CatholicSaint Paul Catholic High School
Secondary: CatholicA N Myer Secondary School
Secondary: Public-
Food Basics
3770 Montrose Road, Niagara Falls 2.06km -
Polonia European Market&Deli
6850 Thorold Stone Road, Niagara Falls 2.18km -
M&M Food Market
6225 Thorold Stone Road, Niagara Falls 2.87km
-
Wine Rack
6940 Morrison Street, Niagara Falls 1.15km -
Wine Rack
4887 Dorchester Road, Niagara Falls 1.21km -
The Beer Store
6757 Lundy's Lane, Niagara Falls 1.75km
-
Tropical Fiesta
5268 Montrose Road, Niagara Falls 0.25km -
Al's Hot Rod BBQ
7190 Morrison Street, Niagara Falls 0.86km -
Stacked Pancake & Breakfast House Niagara Falls
7190 Morrison Street, Niagara Falls 0.9km
-
Starbucks
6940 Morrison Street, Niagara Falls 1.14km -
Tim Hortons
8159 Lundy's Lane, Niagara Falls 1.23km -
Tim Hortons
4725 Dorchester Road Unit C, Niagara Falls 1.31km
-
Vet for Gabby
6812 Morrison Street, Niagara Falls 1.45km -
BMO Bank of Montreal
6760 Morrison Street, Niagara Falls 1.49km -
TD Canada Trust Branch and ATM
5900 Dorchester Road, Niagara Falls 1.65km
-
Petro-Canada
7939 Lundy's Lane, Niagara Falls 1.08km -
Mobil
8209 Lundy's Lane, Niagara Falls 1.28km -
Esso
8214 Lundy's Lane, Niagara Falls 1.33km
-
Niagara Falls Yoga Center
7805 Lundy's Lane, Niagara Falls 1.02km -
Niagara Regional Minor Football Assoc
4478 Montrose Road, Niagara Falls 1.09km -
LA Fitness
6767 Morrison Street, Niagara Falls 1.63km
-
Preakness Park
Niagara Falls 0.38km -
Mulhern Park
Niagara Falls 0.94km -
Royal Manor Park
Niagara Falls 0.98km
-
Community Centre Library
7150 Montrose Road, Niagara Falls 3.01km -
Stamford Centre Library
3643 Portage Road, Niagara Falls 3.11km -
Niagara Falls Public Library
4848 Victoria Avenue, Niagara Falls 4.35km
-
Niagara Region Medical
8279 Lundy's Lane A3A4, Niagara Falls 1.35km -
NIAGARA REGIONAL MEDICAL
8279 Lundy's Lane Unit A3A4, Niagara Falls 1.36km -
Lundys Lane Animal Hospital
6801 Lundy's Lane, Niagara Falls 1.7km
-
Shoppers Drug Mart
5125 Montrose Road, Niagara Falls 0.21km -
Loblaw pharmacy
6940 Morrison Street, Niagara Falls 1.16km -
Zehrs
6940 Morrison Street, Niagara Falls 1.17km
-
NF Transit Hub
Niagara Falls 1.24km -
Golf Liquidators
7500 Lundy's Lane, Niagara Falls 1.25km -
Canada One
7500 Lundy's Lane, Niagara Falls 1.29km
-
Cineplex Odeon Niagara Square Cinemas
7555 Montrose Road, Niagara Falls 3.38km -
Niagara Falls IMAX Theatre
6170 Fallsview Boulevard, Niagara Falls 3.85km -
Niagara Falls Visitor Center
Niagara Falls 5.01km
-
Longshots OTB & Sports Bar
5535 Kalar Road, Niagara Falls 1.03km -
Wildfire Grill House
7429 Lundy's Lane, Niagara Falls 1.09km -
Don Cherry's Sports Grill
7389 Lundy's Lane, Niagara Falls 1.09km
For Sale
For Rent
More about this building
View 7768 Ascot Circle, Niagara Falls- 2 bath
- 3 bed
- 1200 sqft
75-8141 COVENTRY Road, Niagara Falls, Ontario • L2H 2X7 • 218 - West Wood
- — bath
- — bed
- — sqft
61-4552 PORTAGE Road, Niagara Falls, Ontario • L2E 6A8 • 211 - Cherrywood
- 3 bath
- 4 bed
- 1600 sqft
21-4552 Portage Road, Niagara Falls, Ontario • L2E 6A8 • Niagara Falls
- 3 bath
- 3 bed
- 1200 sqft
28-5070 drummond Road, Niagara Falls, Ontario • L2E 6E4 • 211 - Cherrywood
- — bath
- — bed
- — sqft
16-4667 Portage Road West, Niagara Falls, Ontario • L2E 6A9 • 211 - Cherrywood
- 4 bath
- 3 bed
- 2750 sqft
03-3381 Montrose Road, Niagara Falls, Ontario • L2H 0J9 • 208 - Mt. Carmel
- 3 bath
- 3 bed
- 2000 sqft
106-6186 Dorchester Road, Niagara Falls, Ontario • L2G 0G4 • 216 - Dorchester
- 2 bath
- 3 bed
- 1200 sqft
52-7768 Ascot Circle, Niagara Falls, Ontario • L2H 3P9 • 213 - Ascot
- 2 bath
- 3 bed
- 1000 sqft
58-6767 Thorold Stone Road, Niagara Falls, Ontario • L2J 3W9 • Niagara Falls
- 3 bath
- 3 bed
- 1600 sqft
24-4552 Portage Road, Niagara Falls, Ontario • L2E 0B8 • 211 - Cherrywood
- 2 bath
- 3 bed
- 1200 sqft
74-6453 Colborne Street, Niagara Falls, Ontario • L2J 1E7 • 206 - Stamford
- 1 bath
- 3 bed
- 1000 sqft
08-5982 Dunn Street, Niagara Falls, Ontario • L2G 7J9 • 217 - Arad/Fallsview
