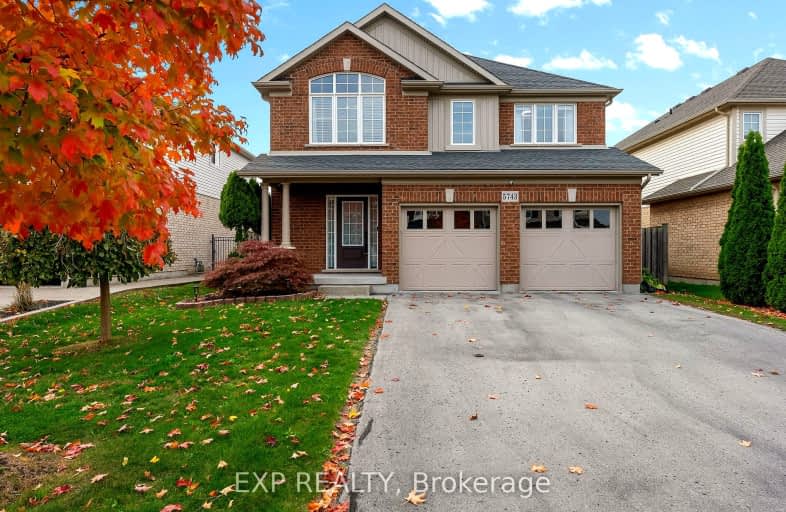Car-Dependent
- Almost all errands require a car.
4
/100
Some Transit
- Most errands require a car.
27
/100
Somewhat Bikeable
- Most errands require a car.
29
/100

St Vincent de Paul Catholic Elementary School
Elementary: Catholic
3.27 km
Greendale Public School
Elementary: Public
2.88 km
Kate S Durdan Public School
Elementary: Public
2.30 km
Cardinal Newman Catholic Elementary School
Elementary: Catholic
2.06 km
Loretto Catholic Elementary School
Elementary: Catholic
2.32 km
Forestview Public School
Elementary: Public
1.77 km
Thorold Secondary School
Secondary: Public
5.51 km
Westlane Secondary School
Secondary: Public
2.11 km
Stamford Collegiate
Secondary: Public
4.80 km
Saint Michael Catholic High School
Secondary: Catholic
2.44 km
Saint Paul Catholic High School
Secondary: Catholic
4.91 km
A N Myer Secondary School
Secondary: Public
5.76 km
-
Mount Carmel Park
Niagara Falls ON L2H 2Y3 3.86km -
Lacey's Dog Park
1487 Dorchester Rd, Niagara Falls ON 3.99km -
Niagara Falls Lions Community Park
5105 Drummond Rd, Niagara Falls ON L2E 6E2 4.92km
-
HSBC ATM
7107 Kalar Rd, Niagara Falls ON L2H 3J6 2.75km -
President's Choice Financial ATM
5125 Montrose Rd, Niagara Falls ON L2H 1K6 2.9km -
CIBC
7555 Montrose Rd (in Niagara Square Shopping Centre), Niagara Falls ON L2H 2E9 3.65km




