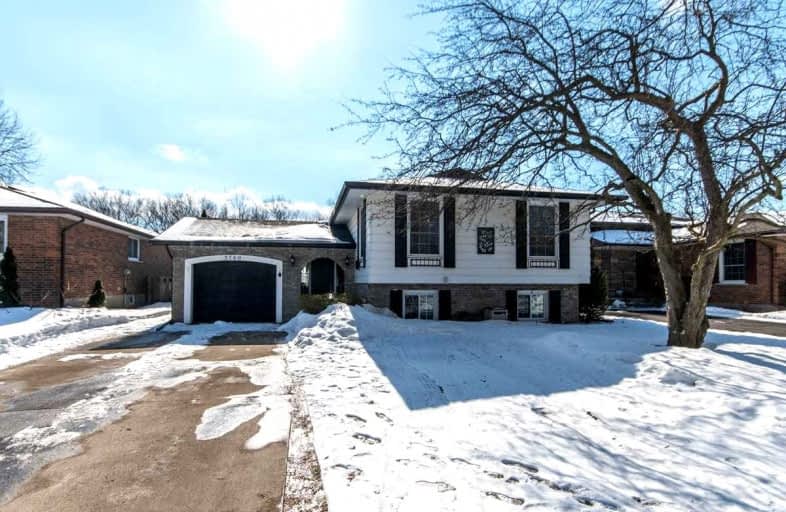

Victoria Public School
Elementary: PublicMartha Cullimore Public School
Elementary: PublicSt Gabriel Lalemant Catholic Elementary School
Elementary: CatholicNotre Dame Catholic Elementary School
Elementary: CatholicJohn Marshall Public School
Elementary: PublicPrince Philip Public School
Elementary: PublicThorold Secondary School
Secondary: PublicWestlane Secondary School
Secondary: PublicStamford Collegiate
Secondary: PublicSaint Michael Catholic High School
Secondary: CatholicSaint Paul Catholic High School
Secondary: CatholicA N Myer Secondary School
Secondary: Public- 2 bath
- 3 bed
- 1100 sqft
5811 Hillcrest Crescent, Niagara Falls, Ontario • L2J 2A8 • 205 - Church's Lane
- 2 bath
- 3 bed
- 700 sqft
4475 First Avenue, Niagara Falls, Ontario • L2E 4G1 • 210 - Downtown
- 2 bath
- 3 bed
- 1100 sqft
6962 Dolphin Street, Niagara Falls, Ontario • L2E 6Y2 • 212 - Morrison
- 1 bath
- 3 bed
- 700 sqft
4113 Martin Avenue, Niagara Falls, Ontario • L2E 3K8 • Niagara Falls
- 2 bath
- 4 bed
- 1100 sqft
6080 Keith Street, Niagara Falls, Ontario • L2J 1K2 • 205 - Church's Lane
- 2 bath
- 3 bed
- 1100 sqft
2757 Wedgewood Crescent, Niagara Falls, Ontario • L2J 2B6 • 206 - Stamford
- 1 bath
- 3 bed
- 1100 sqft
4671 Ferguson Street, Niagara Falls, Ontario • L2E 2Z3 • 210 - Downtown
- 1 bath
- 3 bed
- 700 sqft
4367 Homewood Avenue, Niagara Falls, Ontario • L2E 4X3 • 210 - Downtown













