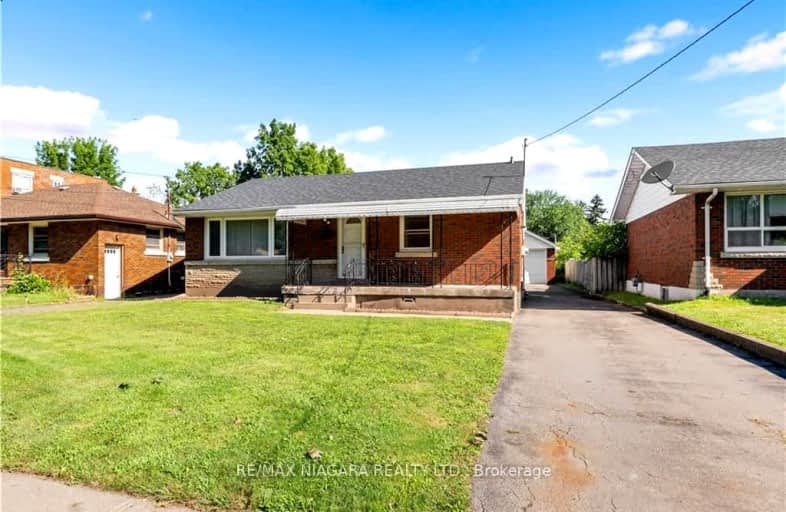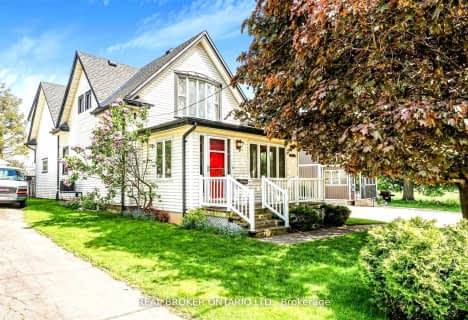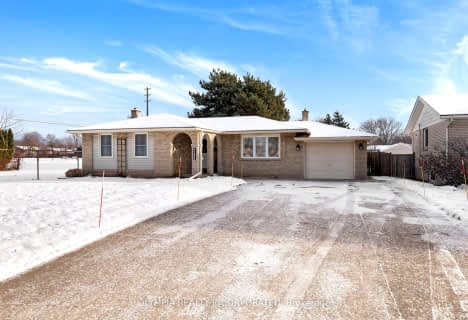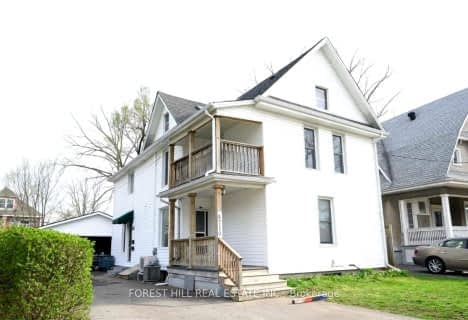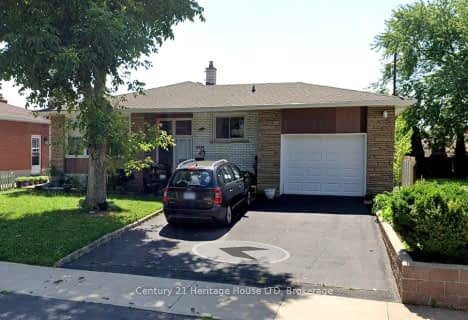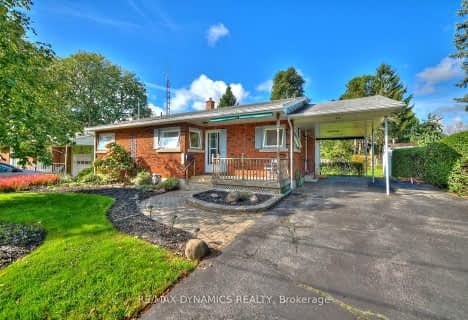Somewhat Walkable
- Some errands can be accomplished on foot.
Some Transit
- Most errands require a car.
Bikeable
- Some errands can be accomplished on bike.

ÉÉC Saint-Antoine
Elementary: CatholicÉcole élémentaire LaMarsh
Elementary: PublicSt Mary Catholic Elementary School
Elementary: CatholicCherrywood Acres Public School
Elementary: PublicValley Way Public School
Elementary: PublicPrincess Margaret Public School
Elementary: PublicThorold Secondary School
Secondary: PublicWestlane Secondary School
Secondary: PublicStamford Collegiate
Secondary: PublicSaint Michael Catholic High School
Secondary: CatholicSaint Paul Catholic High School
Secondary: CatholicA N Myer Secondary School
Secondary: Public-
Oakes Park
5700 Morrison St (Stanley Ave.), Niagara Falls ON L2E 2E9 0.67km -
Niagara Park
Niagara Falls ON 1.83km -
Niagara parkway
Niagara Falls ON 1.84km
-
Money Mart
5885 Ferry St, Niagara Falls, NY 0.97km -
Scotiabank
5846 Drummond Rd, Niagara Falls ON L2G 4L5 1km -
ATM
6400 Lundy's Lane, Niagara Falls ON L2G 1T6 1.22km
- — bath
- — bed
- — sqft
4284 Briarwood Avenue, Niagara Falls, Ontario • L2E 5W1 • 212 - Morrison
- 1 bath
- 3 bed
- 1100 sqft
6472 Orchard Avenue, Niagara Falls, Ontario • L2G 4H2 • 216 - Dorchester
- 2 bath
- 3 bed
- 1100 sqft
6684 Winston Street, Niagara Falls, Ontario • L2G 5G3 • 217 - Arad/Fallsview
