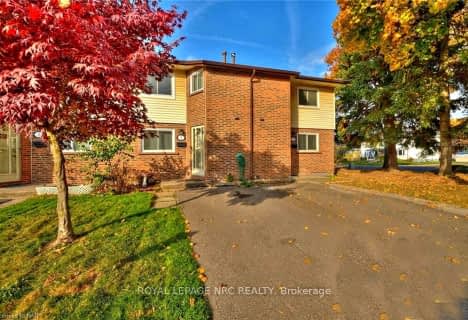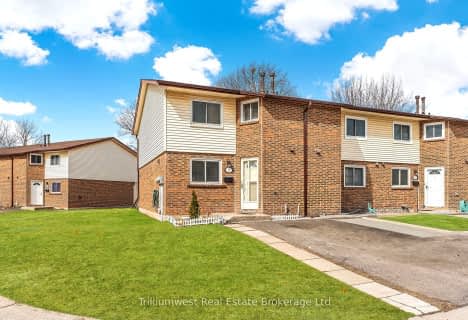Car-Dependent
- Most errands require a car.
Some Transit
- Most errands require a car.
Bikeable
- Some errands can be accomplished on bike.

ÉÉC Notre-Dame-de-la-Jeunesse-Niagara.F
Elementary: CatholicHeximer Avenue Public School
Elementary: PublicFather Hennepin Catholic Elementary School
Elementary: CatholicJames Morden Public School
Elementary: PublicOur Lady of Mount Carmel Catholic Elementary School
Elementary: CatholicPrincess Margaret Public School
Elementary: PublicThorold Secondary School
Secondary: PublicWestlane Secondary School
Secondary: PublicStamford Collegiate
Secondary: PublicSaint Michael Catholic High School
Secondary: CatholicSaint Paul Catholic High School
Secondary: CatholicA N Myer Secondary School
Secondary: Public-
Cool Hand Luke's
6175 Dunn Street, Niagara Falls, ON L2G 2P4 0.31km -
The Eager Beaver Eatery & Sports Bar
6852 Drummond Rd, Niagara Falls, ON L2G 4P3 0.36km -
Milestones
6755 Fallsview Boulevard, Niagara Falls, ON L2G 3W7 0.84km
-
Soups & Things
6710 Drummond Road, Unit 3, Niagara Falls, ON L2G 4P1 0.3km -
Starbucks
6755 Fallsview Blvd, Niagara Falls, ON L2G 3W7 0.82km -
Starbucks
Marriot Fallsview, 6740 Fallsview Boulevard, Niagara Falls, ON L2G 0.91km
-
Synergy Fitness
6045 Transit Rd 33.26km
-
MacKinnon Guardian Drugs
6680 Drummond Rd, Niagara Falls, ON L2G 4P1 0.31km -
Guardian Drugs
6680 Drummond Road, Niagara Falls, ON L2G 4P1 0.31km -
Shoppers Drug Mart
6565 Lundy's Lane, Niagara Falls, ON L2G 1.64km
-
Spicy Cocina Chicken Hut
6095 Dunn Street, Unit 5, Niagara Falls, ON L2G 2P3 0.21km -
The Kasbah Mediterranean
6130 Dunn Street, Niagara Falls, ON L2G 2P1 0.21km -
China Express
6175 Dunn Street, Niagara Falls, ON L2G 2P4 0.27km
-
Souvenir Mart
5930 Avenue Victoria, Niagara Falls, ON L2G 3L7 1.84km -
Niagara Square Shopping Centre
7555 Montrose Road, Niagara Falls, ON L2H 2E9 2.69km -
Bijoux Couture
6380 Fallsview Blvd, Niagara Falls, ON L2G 7X5 1.1km
-
Pepper Palace
300 Taylor Street, Unit 729, Niagara-on-the-Lake, ON L0S 1J0 10.79km -
Pepper Palace Niagara Falls
6380 Fallsview Blvd, Niagara Falls, ON L2G 1.08km -
Jim's No Frills
6460 Lundy's Lane, Niagara Falls, ON L2G 1T6 1.43km
-
LCBO
5389 Ferry Street, Niagara Falls, ON L2G 1R9 1.54km -
LCBO
7481 Oakwood Drive, Niagara Falls, ON 2.51km -
LCBO
4694 Victoria Avenue, Niagara Falls, ON L2E 4B9 3.57km
-
Esso
6192 Lundy's Lane, Niagara Falls, ON L2G 1T1 1.31km -
Circle K
6873 McLeod Rd, Niagara Falls, ON L2G 3G8 1.52km -
Canadian Tire Gas+ -Niagara Falls
6840 McLeod Road, Niagara Falls, ON L2G 3G6 1.54km
-
Legends Of Niagara Falls 3D/4D Movie Theater
5200 Robinson Street, Niagara Falls, ON L2G 2A2 1.48km -
Niagara Adventure Theater
1 Prospect Pointe 2.38km -
Cineplex Odeon Niagara Square Cinemas
7555 Montrose Road, Niagara Falls, ON L2H 2E9 3.01km
-
Niagara Falls Public Library
4848 Victoria Avenue, Niagara Falls, ON L2E 4C5 3.37km -
Libraries
4848 Victoria Avenue, Niagara Falls, ON L2E 4C5 3.38km -
Libraries
3763 Main Street, Niagara Falls, ON L2G 6B3 3.99km
-
Mount St Mary's Hospital of Niagara Falls
5300 Military Rd 9.77km -
Welland County General Hospital
65 3rd St, Welland, ON L3B 16.65km -
DeGraff Memorial Hospital
445 Tremont St 19.64km
-
Queen Victoria Park
6161 Niagara Pky (Portage Rd), Niagara Falls ON 2.02km -
Niagara Park
Niagara Falls ON 1.68km -
Cave of the Winds
332 Prospect St, Niagara Falls, NY 14303 1.84km
-
BMO Bank of Montreal
6770 McLeod Rd, Niagara Falls ON L2G 3G6 1.41km -
TD Bank Financial Group
5799 Main St, Niagara Falls ON L2G 5Z6 1.41km -
Cataract Savings & Cu Ltd
7172 Dorchester Rd, Niagara Falls ON L2G 5V6 1.49km
For Sale
More about this building
View 5982 Dunn Street, Niagara Falls- 3 bath
- 3 bed
- 1000 sqft
02-5982 DUNN Street, Niagara Falls, Ontario • L2G 7J9 • 217 - Arad/Fallsview
- 2 bath
- 3 bed
- 1200 sqft
52-7768 Ascot Circle, Niagara Falls, Ontario • L2H 3P9 • 213 - Ascot
- 1 bath
- 3 bed
- 1000 sqft
08-5982 Dunn Street, Niagara Falls, Ontario • L2G 7J9 • 217 - Arad/Fallsview



