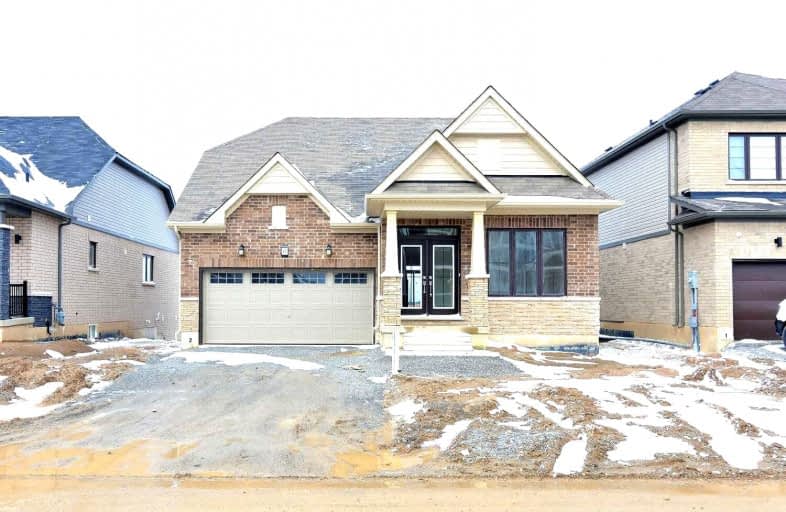Sold on May 27, 2022
Note: Property is not currently for sale or for rent.

-
Type: Detached
-
Style: Bungaloft
-
Lot Size: 50.13 x 114.6 Feet
-
Age: New
-
Days on Site: 57 Days
-
Added: Mar 31, 2022 (1 month on market)
-
Updated:
-
Last Checked: 3 months ago
-
MLS®#: X5559009
-
Listed By: Tfn realty inc., brokerage
Brand New, Never Been Lived In, Bright & Rare Bungalow Loft, Situated On A Premium Lot! Functional Floor Plan Featuring 3 Bedrooms And Loft Space Overlooking Great Room And Backyard. Enjoy No Rear Neighbors As This Stunning Home Backs Onto Ravine. 3 Pc. Rough-In For Future Bathroom In The Basement And Extra Laundry Connection To Create A Future Inlaw Suite. Conveniently Located Off Lundy's Lane In A Fantastic Location Close To All Amenities.
Extras
Appliances Are Not Included, Choose Your Own. Neutral Engineered Hardwood In Lieu Of Carpet On The Main Floor And Garage Mandoor For Easy Access Through The Garage.
Property Details
Facts for 6 Explorer Way, Niagara Falls
Status
Days on Market: 57
Last Status: Sold
Sold Date: May 27, 2022
Closed Date: Jun 15, 2022
Expiry Date: Jul 31, 2022
Sold Price: $960,000
Unavailable Date: May 27, 2022
Input Date: Mar 31, 2022
Prior LSC: Sold
Property
Status: Sale
Property Type: Detached
Style: Bungaloft
Age: New
Area: Niagara Falls
Availability Date: Immediate
Inside
Bedrooms: 3
Bedrooms Plus: 1
Bathrooms: 3
Kitchens: 1
Rooms: 3
Den/Family Room: No
Air Conditioning: None
Fireplace: Yes
Laundry Level: Main
Washrooms: 3
Building
Basement: Full
Basement 2: Unfinished
Heat Type: Forced Air
Heat Source: Gas
Exterior: Brick
Water Supply: Municipal
Special Designation: Unknown
Parking
Driveway: Pvt Double
Garage Spaces: 2
Garage Type: Attached
Covered Parking Spaces: 2
Total Parking Spaces: 2
Fees
Tax Year: 2022
Tax Legal Description: Lot 2, Phase 1 Empire Calderwood
Land
Cross Street: Lundy's Lane &
Municipality District: Niagara Falls
Fronting On: South
Pool: None
Sewer: Sewers
Lot Depth: 114.6 Feet
Lot Frontage: 50.13 Feet
Additional Media
- Virtual Tour: https://realexposure-ca.seehouseat.com/1975993?idx=1
Rooms
Room details for 6 Explorer Way, Niagara Falls
| Type | Dimensions | Description |
|---|---|---|
| Kitchen Main | 2.59 x 5.13 | Open Concept, B/I Range, Combined W/Dining |
| Breakfast Main | 3.81 x 3.96 | Combined W/Kitchen, Hardwood Floor |
| Great Rm Main | 3.81 x 6.20 | Gas Fireplace, Cathedral Ceiling |
| Br Main | 4.42 x 4.57 | 4 Pc Ensuite |
| 2nd Br Main | 3.05 x 3.20 | Closet |
| 3rd Br 2nd | 3.25 x 3.96 | Closet |
| Loft 2nd | 3.96 x 4.42 | O/Looks Living, Broadloom |
| Laundry Main | - |
| XXXXXXXX | XXX XX, XXXX |
XXXX XXX XXXX |
$XXX,XXX |
| XXX XX, XXXX |
XXXXXX XXX XXXX |
$XXX,XXX |
| XXXXXXXX XXXX | XXX XX, XXXX | $960,000 XXX XXXX |
| XXXXXXXX XXXXXX | XXX XX, XXXX | $969,900 XXX XXXX |

École élémentaire publique L'Héritage
Elementary: PublicChar-Lan Intermediate School
Elementary: PublicSt Peter's School
Elementary: CatholicHoly Trinity Catholic Elementary School
Elementary: CatholicÉcole élémentaire catholique de l'Ange-Gardien
Elementary: CatholicWilliamstown Public School
Elementary: PublicÉcole secondaire publique L'Héritage
Secondary: PublicCharlottenburgh and Lancaster District High School
Secondary: PublicSt Lawrence Secondary School
Secondary: PublicÉcole secondaire catholique La Citadelle
Secondary: CatholicHoly Trinity Catholic Secondary School
Secondary: CatholicCornwall Collegiate and Vocational School
Secondary: Public

